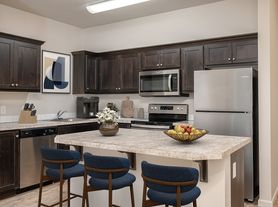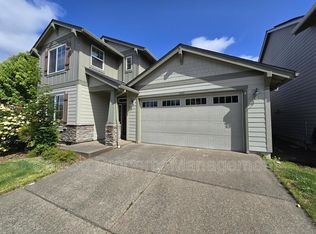$$ ONE MONTH FREE MOVE IN BY 12/31/25
This is the one you've been waiting for! Step into the spacious, sunlit embrace of this spectacular 4-bedroom, 2.5-bath two-story single-family home, boasting 2,775 square feet of luxurious living space. A large bonus room, attached 2-car garage, and a fenced backyard with a covered patio are just the beginning of your new life here.
Key Features:
4 Bedrooms, 2.5 Baths: Plenty of room for your family and guests.
Large Bonus Room: Flex space for your creative vision.
Attached 2-Car Garage: Convenience and protection for your vehicles.
Fenced Backyard with Covered Patio: Ideal for relaxation and entertaining.
Recently Remodeled: Enjoy the pristine kitchen, new stainless steel appliances, updated paint, flooring, and light fixtures.
Gas Fireplace: Cozy up in style and warmth.
Full-Size Washer and Dryer: Convenient laundry at your fingertips.
Central Air: Stay comfortable year-round.
Great Location: Sterling Park neighborhood off Scholls Ferry, near Beaverton's newest high school.
Close to Progress Ridge: Endless shopping, dining, and entertainment options.
Don't miss your chance to experience the very best in modern living.
Ready to make this your home? Dogs are welcome, and tenants are responsible for utilities.
Equal Housing Opportunity
This extraordinary home is ready to welcome you. Don't wait; it won't be available for long! Your spacious, bright, and beautifully remodeled dream home is just a call away.
House for rent
$3,395/mo
16075 SW Loon Dr, Beaverton, OR 97007
4beds
2,775sqft
Price may not include required fees and charges.
Single family residence
Available now
Dogs OK
Central air
In unit laundry
Fireplace
What's special
Gas fireplaceUpdated paintLarge bonus roomCentral airPristine kitchenNew stainless steel appliancesFull-size washer and dryer
- 57 days |
- -- |
- -- |
Travel times
Looking to buy when your lease ends?
Consider a first-time homebuyer savings account designed to grow your down payment with up to a 6% match & a competitive APY.
Facts & features
Interior
Bedrooms & bathrooms
- Bedrooms: 4
- Bathrooms: 3
- Full bathrooms: 2
- 1/2 bathrooms: 1
Heating
- Fireplace
Cooling
- Central Air
Appliances
- Included: Dishwasher, Disposal, Dryer, Microwave, Washer
- Laundry: In Unit
Features
- Has fireplace: Yes
Interior area
- Total interior livable area: 2,775 sqft
Video & virtual tour
Property
Parking
- Details: Contact manager
Features
- Patio & porch: Patio
- Exterior features: Extra Large Bonus Room, Other, Wood
- Fencing: Fenced Yard
Details
- Parcel number: 2S105BB08600
Construction
Type & style
- Home type: SingleFamily
- Property subtype: Single Family Residence
Community & HOA
Location
- Region: Beaverton
Financial & listing details
- Lease term: Contact For Details
Price history
| Date | Event | Price |
|---|---|---|
| 11/21/2025 | Price change | $3,395-2.9%$1/sqft |
Source: Zillow Rentals | ||
| 10/31/2025 | Price change | $3,495-2.8%$1/sqft |
Source: Zillow Rentals | ||
| 9/25/2025 | Listed for rent | $3,595$1/sqft |
Source: Zillow Rentals | ||
| 9/10/2025 | Listing removed | $3,595$1/sqft |
Source: Zillow Rentals | ||
| 8/14/2025 | Price change | $3,595-7.7%$1/sqft |
Source: Zillow Rentals | ||

