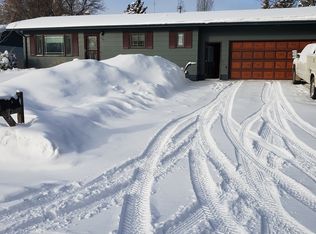Sold on 04/03/23
Price Unknown
1608 9th St SW, Minot, ND 58701
4beds
3baths
4,792sqft
Single Family Residence
Built in 1969
0.31 Acres Lot
$-- Zestimate®
$--/sqft
$2,106 Estimated rent
Home value
Not available
Estimated sales range
Not available
$2,106/mo
Zestimate® history
Loading...
Owner options
Explore your selling options
What's special
So much to love! From its well-maintained landscaping to its one of a kind design, this home is one you have to see! Welcoming you inside is the bright foyer alongside the home's formal family room which offers an abundant amount of daylight through its large picture windows! The open kitchen and dining area is nearby featuring abundant cabinetry with a drop-in stove top, wall mount oven and a spacious island, perfect for holiday prep! There’s also access to the beautiful backyard where you can enjoy your morning coffee on the spacious deck! The great room is a focal point of the home with its two story windows perfectly placed alongside the fireplace and beautifully finished with a memorable wood accent wall! Continuing throughout the main level you’ll find a full bathroom, an ample sized laundry room and a bedroom! Up the stairs leads you to bedroom #2 along with the master suite which boasts a spacious layout consisting of a walk-in closet, sitting area that overlooks the great room along with a large master bath complete with dual sinks, a soaking tub and a ¾ shower! Downstairs offers an additional family room, a ¾ bathroom along with the home's 4th bedroom! In case you need even more space, check out the bonus room located off the 2 car attached garage! So much character in such a quaint space, and did we mention it can be heated!? The backyard is a showstopper in and of itself featuring mature trees, a 12x10 shed and privacy that makes you feel like you're not in city limits! Don’t miss out on this home, contact your REALTOR today!
Zillow last checked: 8 hours ago
Listing updated: April 03, 2023 at 02:46pm
Listed by:
DUANE PETERSON 701-240-3660,
SIGNAL REALTY,
MATAYA LAFONTAINE 701-721-6703,
SIGNAL REALTY
Source: Minot MLS,MLS#: 221647
Facts & features
Interior
Bedrooms & bathrooms
- Bedrooms: 4
- Bathrooms: 3
- Main level bathrooms: 1
- Main level bedrooms: 1
Primary bedroom
- Description: Spacious, Wic, En Suite
- Level: Upper
Bedroom 1
- Level: Main
Bedroom 2
- Description: Used As Office
- Level: Upper
Bedroom 3
- Level: Basement
Dining room
- Description: Deck Access
- Level: Main
Family room
- Description: Large, Open
- Level: Main
Kitchen
- Description: Abundant Cabinets!
- Level: Main
Living room
- Description: Bright!
- Level: Main
Heating
- Forced Air, Natural Gas
Cooling
- Central Air
Appliances
- Included: Microwave, Dishwasher, Refrigerator, Range/Oven
- Laundry: Main Level
Features
- Flooring: Carpet, Tile
- Basement: Crawl Space,Finished,Full
- Number of fireplaces: 2
- Fireplace features: Gas, Wood Burning Stove, Main, Other Location
Interior area
- Total structure area: 4,792
- Total interior livable area: 4,792 sqft
- Finished area above ground: 3,056
Property
Parking
- Total spaces: 2
- Parking features: Attached, Garage: Lights, Opener, Sheet Rock, Driveway: Concrete
- Attached garage spaces: 2
- Has uncovered spaces: Yes
Features
- Levels: One and One Half
- Stories: 1
- Patio & porch: Deck
- Fencing: Fenced
Lot
- Size: 0.31 Acres
- Dimensions: 75 x 181
Details
- Additional structures: Shed(s)
- Parcel number: 20000003934000
- Zoning: R1
Construction
Type & style
- Home type: SingleFamily
- Property subtype: Single Family Residence
Materials
- Foundation: Concrete Perimeter
- Roof: Asphalt,Steel
Condition
- New construction: No
- Year built: 1969
Utilities & green energy
- Sewer: City
- Water: City
Community & neighborhood
Location
- Region: Minot
Price history
| Date | Event | Price |
|---|---|---|
| 4/3/2023 | Sold | -- |
Source: | ||
| 1/23/2023 | Pending sale | $370,000$77/sqft |
Source: | ||
| 1/17/2023 | Contingent | $370,000$77/sqft |
Source: | ||
| 12/2/2022 | Price change | $370,000-1.3%$77/sqft |
Source: | ||
| 10/19/2022 | Price change | $375,000-5.1%$78/sqft |
Source: | ||
Public tax history
| Year | Property taxes | Tax assessment |
|---|---|---|
| 2022 | $1,331 | $7,573 |
| 2021 | -- | $7,573 +5.9% |
| 2020 | $1,305 +5.6% | $7,153 +3% |
Find assessor info on the county website
Neighborhood: 58701
Nearby schools
GreatSchools rating
- 7/10Edison Elementary SchoolGrades: PK-5Distance: 0.2 mi
- 5/10Jim Hill Middle SchoolGrades: 6-8Distance: 0.6 mi
- 6/10Magic City Campus High SchoolGrades: 11-12Distance: 0.6 mi
Schools provided by the listing agent
- District: Minot #1
Source: Minot MLS. This data may not be complete. We recommend contacting the local school district to confirm school assignments for this home.
