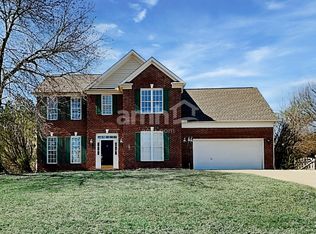Beautiful Traditional Full Brick, split bedroom ranch with unfinished walk up bonus/attic space PLUS Detached full brick 2 car garage/workshow with sep entrance door (24x24). Welcoming front door entrance leads to open floorplan with loads of windows and natural light. Huge great room with vaulted ceilings, built ins and gas Fireplace. Large kitchen island overlooking great room with newer stainless steel appliances including double oven. Large master bedroom with double door entrance and walk in closet. Updated master bath with whirlpool tub, tiled shower and dual separate vanities. Large laundry/utility room with sink and toilet. Attached Garage has handicap ramp but is only screwed in and easily removed. Large patio overlooks private backyard with roll out awning for shade. Fenced area in back yard perfect for pets or child play area. Home has brand new LVP flooring throughout. Roof replaced 2010- HVAC 2016 Move in ready for new owners.
This property is off market, which means it's not currently listed for sale or rent on Zillow. This may be different from what's available on other websites or public sources.
