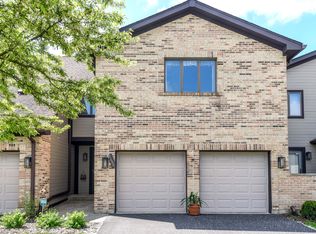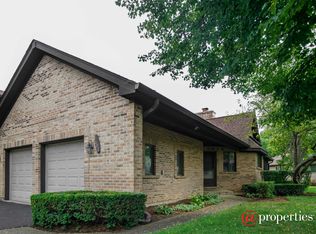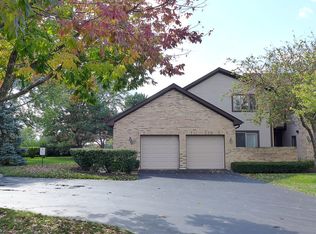Welcome to this fabulous Cypress Court townhome in the highly sought after Poplar Creek subdivision. The living room boasts a cozy brick fireplace, hardwood flooring and views overlooking the golf course offering the perfect place to relax as well as entertain guests. Enjoy the updated kitchen with beautiful dark cabinetry, granite countertops and hardwood flooring. Breakfast bar and dining area provide lots of room for family and friends. There's newer carpeting throughout the second level. The large master bedroom features a sitting area and a walk-in closet as well as bright master bath with 2 linen closets. The laundry area is conveniently located on second floor. The roomy second bedroom has a full bath with a shower. A finished basement with dry bar, family room, exercise room, office nook and plenty of storage adds additional flexible space. Rheem 50 gallon hot water heater is 2-3 years old.
This property is off market, which means it's not currently listed for sale or rent on Zillow. This may be different from what's available on other websites or public sources.



