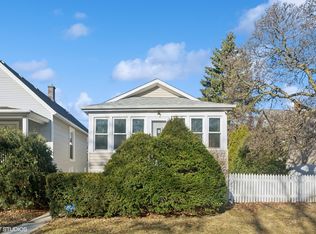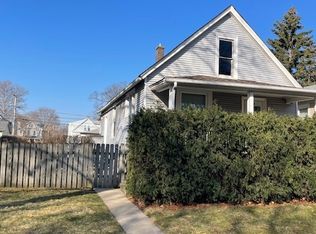Closed
$590,000
1608 Davis St, Evanston, IL 60201
3beds
--sqft
Single Family Residence
Built in 1897
1,950 Square Feet Lot
$591,600 Zestimate®
$--/sqft
$3,206 Estimated rent
Home value
$591,600
$538,000 - $651,000
$3,206/mo
Zestimate® history
Loading...
Owner options
Explore your selling options
What's special
Welcome to 1608 Davis St, a tastefully updated 3 BR, 2 BTH home in one of Evanston's most sought after locations.The inviting curb appeal leads to a stylish, efficiently layed out interior that features wide plank hardwood floors, crown mildings, recessed lighting & Pella Windows. The updated kitchen offers Viking, Sub Zero & Miele appls, granite Countertops & 42 inch custom cabinets. The main floor also features a LR, separate Dining room, BR, & a full bath. Newly rebuilt staircase leads to a super stylish 2nd flr bathroom boasting a clawfoot tub. A retreat-like primary bedroom with vaulted cathedral ceilings & a second bedroom completes the second level. Relax on the expansive front porch while taking in 'the games' or retreat to your very own secret garden out back. The carport with Pergola allows for 2 cars. A fantastic location that's also near Dewey School, Cherry Pre-School & a short walk to METRA, the EL, movie theatres & numerous downtown Evanston restaurants. Welcome home!
Zillow last checked: 8 hours ago
Listing updated: September 23, 2025 at 01:24am
Listing courtesy of:
Michael Bernard, ABR (847)733-2860,
Jameson Sotheby's International Realty
Bought with:
Trevor Clark
Compass
Source: MRED as distributed by MLS GRID,MLS#: 12428932
Facts & features
Interior
Bedrooms & bathrooms
- Bedrooms: 3
- Bathrooms: 2
- Full bathrooms: 2
Primary bedroom
- Features: Flooring (Hardwood), Window Treatments (Blinds)
- Level: Second
- Area: 198 Square Feet
- Dimensions: 18X11
Bedroom 2
- Features: Flooring (Carpet), Window Treatments (Blinds)
- Level: Second
- Area: 180 Square Feet
- Dimensions: 18X10
Bedroom 3
- Features: Flooring (Hardwood), Window Treatments (Blinds)
- Level: Main
- Area: 100 Square Feet
- Dimensions: 10X10
Dining room
- Features: Flooring (Hardwood), Window Treatments (Blinds)
- Level: Main
- Area: 168 Square Feet
- Dimensions: 14X12
Kitchen
- Features: Kitchen (Custom Cabinetry, Granite Counters, Updated Kitchen), Flooring (Hardwood), Window Treatments (Blinds)
- Level: Main
- Area: 117 Square Feet
- Dimensions: 13X9
Living room
- Features: Flooring (Hardwood), Window Treatments (Blinds)
- Level: Main
- Area: 168 Square Feet
- Dimensions: 14X12
Heating
- Natural Gas, Forced Air
Cooling
- Central Air
Appliances
- Included: Range, Dishwasher, Refrigerator, High End Refrigerator, Washer, Dryer, Range Hood, Gas Oven, Gas Water Heater
- Laundry: Gas Dryer Hookup, In Unit
Features
- Vaulted Ceiling(s), Cathedral Ceiling(s), 1st Floor Bedroom, 1st Floor Full Bath, Built-in Features, Coffered Ceiling(s), Special Millwork, Granite Counters, Separate Dining Room, Replacement Windows
- Flooring: Hardwood, Carpet
- Doors: Storm Door(s)
- Windows: Replacement Windows, Screens, Skylight(s), Window Treatments, Drapes, Insulated Windows, Blinds
- Basement: Unfinished,Full
Interior area
- Total structure area: 0
Property
Parking
- Total spaces: 2
- Parking features: Brick Driveway, Off Street, On Site, Owned
- Has uncovered spaces: Yes
Accessibility
- Accessibility features: No Disability Access
Features
- Stories: 1
- Patio & porch: Patio
Lot
- Size: 1,950 sqft
- Dimensions: 39 X 50
Details
- Additional structures: Shed(s)
- Parcel number: 10134080120000
- Special conditions: List Broker Must Accompany
Construction
Type & style
- Home type: SingleFamily
- Architectural style: Cottage
- Property subtype: Single Family Residence
Materials
- Frame, Wood Siding
- Foundation: Brick/Mortar
- Roof: Asphalt
Condition
- New construction: No
- Year built: 1897
Utilities & green energy
- Electric: Circuit Breakers, 100 Amp Service
- Sewer: Public Sewer
- Water: Lake Michigan
Community & neighborhood
Security
- Security features: Carbon Monoxide Detector(s)
Community
- Community features: Tennis Court(s), Curbs, Sidewalks, Street Lights, Street Paved
Location
- Region: Evanston
Other
Other facts
- Listing terms: Conventional
- Ownership: Fee Simple
Price history
| Date | Event | Price |
|---|---|---|
| 9/22/2025 | Sold | $590,000+3.5% |
Source: | ||
| 8/6/2025 | Contingent | $570,000 |
Source: | ||
| 8/1/2025 | Listed for sale | $570,000+143.6% |
Source: | ||
| 11/17/1998 | Sold | $234,000 |
Source: Public Record | ||
Public tax history
| Year | Property taxes | Tax assessment |
|---|---|---|
| 2023 | $6,060 -15.8% | $31,000 |
| 2022 | $7,201 +33.6% | $31,000 +52.7% |
| 2021 | $5,388 +1.4% | $20,304 |
Find assessor info on the county website
Neighborhood: West Side
Nearby schools
GreatSchools rating
- 7/10Dewey Elementary SchoolGrades: K-5Distance: 0.2 mi
- 7/10Nichols Middle SchoolGrades: 6-8Distance: 0.9 mi
- 9/10Evanston Twp High SchoolGrades: 9-12Distance: 0.3 mi
Schools provided by the listing agent
- Elementary: Dewey Elementary School
- Middle: Haven Middle School
- High: Evanston Twp High School
- District: 65
Source: MRED as distributed by MLS GRID. This data may not be complete. We recommend contacting the local school district to confirm school assignments for this home.

Get pre-qualified for a loan
At Zillow Home Loans, we can pre-qualify you in as little as 5 minutes with no impact to your credit score.An equal housing lender. NMLS #10287.
Sell for more on Zillow
Get a free Zillow Showcase℠ listing and you could sell for .
$591,600
2% more+ $11,832
With Zillow Showcase(estimated)
$603,432
