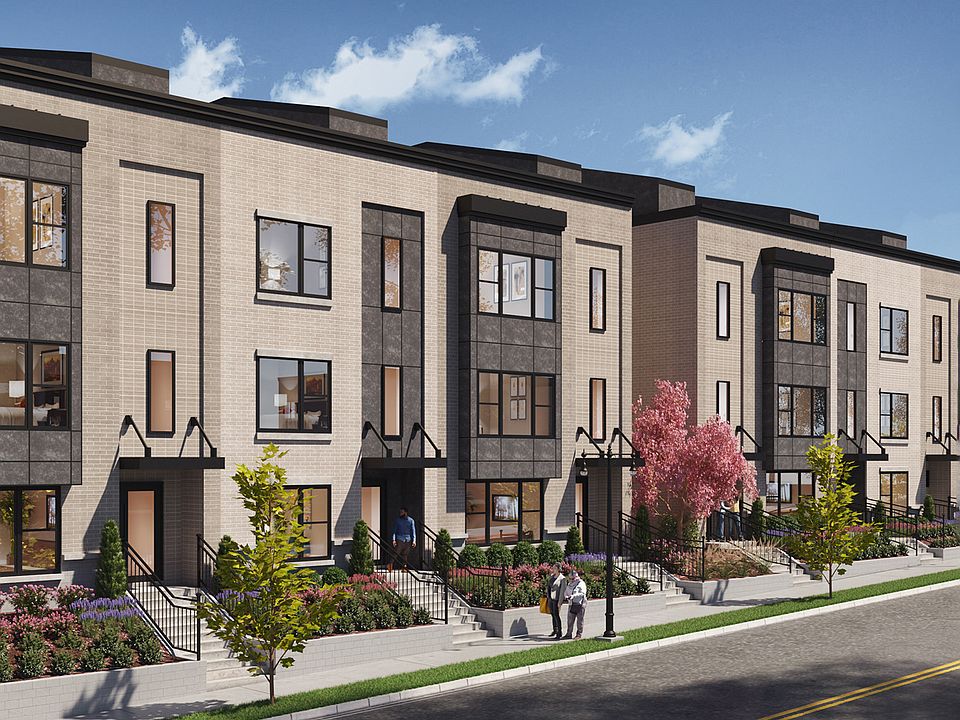This 1,939 sq ft home welcomes you on the first floor with a flexible space perfect for a home office or gym, complemented by an attached two-car garage and an entryway. The second floor showcases an open-concept space that includes a cohesive chef's kitchen, dining, and living area, featuring a built-in buffet, an eat-in island, a cozy fireplace, a powder bath, and a balcony off the kitchen. Ascend to the third floor to find the serene owner's suite, complete with a walk-in shower and a generous closet. This floor also includes two additional bedrooms, each with a full bath and walk-in closet, as well as a laundry and linen closet. Enjoy incredible savings with a 15-year tax abatement, enhanced by the energy efficiency and sustainability of a projected LEED Silver Certification.
New construction
$549,900
1608 Desales Ln, Cincinnati, OH 45206
3beds
--sqft
Single Family Residence
Built in ----
-- sqft lot
$-- Zestimate®
$--/sqft
$125/mo HOA
What's special
Eat-in islandFlexible spaceOpen-concept spaceAttached two-car garageCozy fireplaceBuilt-in buffetGenerous closet
Call: (513) 995-8332
- 32 days |
- 216 |
- 10 |
Zillow last checked: 8 hours ago
Listing updated: October 31, 2025 at 08:40am
Listed by:
Eric Jefferson 317-443-8852,
Onyx and East, LLC
Source: Cincy MLS,MLS#: 1857982 Originating MLS: Cincinnati Area Multiple Listing Service
Originating MLS: Cincinnati Area Multiple Listing Service

Travel times
Schedule tour
Select your preferred tour type — either in-person or real-time video tour — then discuss available options with the builder representative you're connected with.
Facts & features
Interior
Bedrooms & bathrooms
- Bedrooms: 3
- Bathrooms: 3
- Full bathrooms: 2
- 1/2 bathrooms: 1
Primary bedroom
- Features: Bath Adjoins, Walk-In Closet(s)
- Level: Third
- Area: 120
- Dimensions: 12 x 10
Bedroom 2
- Level: Third
- Area: 90
- Dimensions: 10 x 9
Bedroom 3
- Level: Third
- Area: 90
- Dimensions: 10 x 9
Bedroom 4
- Area: 0
- Dimensions: 0 x 0
Bedroom 5
- Area: 0
- Dimensions: 0 x 0
Primary bathroom
- Features: Shower, Double Vanity
Bathroom 1
- Features: Full
- Level: Third
Bathroom 2
- Features: Full
- Level: Third
Bathroom 3
- Features: Partial
- Level: Second
Dining room
- Level: Second
- Area: 91
- Dimensions: 13 x 7
Family room
- Area: 0
- Dimensions: 0 x 0
Kitchen
- Features: Pantry, Quartz Counters, Walkout, Kitchen Island, Laminate Floor
- Area: 273
- Dimensions: 21 x 13
Living room
- Features: Fireplace
- Area: 320
- Dimensions: 16 x 20
Office
- Area: 0
- Dimensions: 0 x 0
Heating
- Program Thermostat, Variable Speed HVAC
Cooling
- Variable Speed HVAC
Appliances
- Included: Dishwasher, Gas Cooktop, Microwave, Oven/Range, Refrigerator, Electric Water Heater
Features
- High Ceilings, Recessed Lighting
- Windows: Low Emissivity Windows, Double Pane Windows, Vinyl
- Basement: None
- Number of fireplaces: 1
- Fireplace features: Electric, Living Room
Interior area
- Total structure area: 0
Property
Parking
- Total spaces: 2
- Parking features: Garage - Attached
- Attached garage spaces: 2
Features
- Stories: 3
- Exterior features: Balcony
- Has view: Yes
- View description: Park/Greenbelt
Lot
- Features: Less than .5 Acre
Details
- Parcel number: NEW/UNDER CONST/TO BE BUILT
- Zoning description: Residential
Construction
Type & style
- Home type: SingleFamily
- Architectural style: Contemporary/Modern
- Property subtype: Single Family Residence
Materials
- Brick, Fiber Cement
- Foundation: Slab
- Roof: Membrane
Condition
- New construction: Yes
Details
- Builder name: Onyx+east
- Warranty included: Yes
Utilities & green energy
- Gas: Natural
- Sewer: Public Sewer
- Water: Public
Green energy
- Energy efficient items: Yes
Community & HOA
Community
- Security: Smoke Alarm
- Subdivision: Everly
HOA
- Has HOA: Yes
- Services included: Trash, Community Landscaping
- HOA fee: $125 monthly
Location
- Region: Cincinnati
Financial & listing details
- Tax assessed value: $500
- Date on market: 10/9/2025
- Listing terms: No Special Financing
About the community
PlaygroundViews
East Walnut Hills is one of Cincinnati's hottest neighborhoods. And with good reason. It's quickly becoming the city's new epicenter of tasty food, cozy coffee shops, craft brews, and beyond. What's more, it's close to great schools and many of the area's main attractions.
Plus, it's designed to achieve silver LEED certification, which means it was built with sustainability, efficiency, and your well-being in mind. Learn more on the benefits here.
Source: Onyx + East

