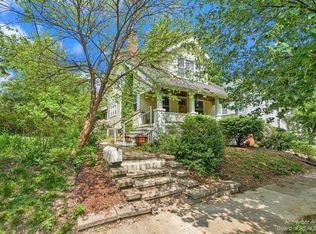Sold
$600,000
1608 Dexter Ave, Ann Arbor, MI 48103
3beds
1,560sqft
Single Family Residence
Built in 1929
5,227.2 Square Feet Lot
$646,400 Zestimate®
$385/sqft
$3,470 Estimated rent
Home value
$646,400
$601,000 - $698,000
$3,470/mo
Zestimate® history
Loading...
Owner options
Explore your selling options
What's special
Amazing opportunity to own this classic west side home with a combination of quaint charm and modern functionality including the bright open remodeled kitchen in 19 with Pinnacle cabinets and sparkling quartz open to the large bright family room with soaring ceilings and large windows overlooking gardens. Remodeled luxury bathroom in 19 with heated tile flooring. Living & dining rooms with original hardwood flooring and moldings and gas fireplace & high ceilings. Upstairs is a classic bath & tub and 3 bedrooms with large primary. 1 car detached garage with storage and opener. The large gardens delight with perennials, beds, and veggies. French doors lead to outside and a Hot Spring Jetsetter spa. Enjoy this classic tree town neighborhood close to downtown on the bus line & bike lane Numerous energy efficient upgrades. such as 4 kW off-grid solar system with battery storage 2022. New electrical panel in 2023. Hot water demand pump 2015. Roof 2019-21. Grid/Solar mini split heat pump 2023, Anderson 400 replacement windows 2022 upstairs and kitchen. Extra insulation in attic and crawl. Rebuilt basement is clean and dry. Hot Spring Jetsetter spa is new in 2017
Zillow last checked: 8 hours ago
Listing updated: March 29, 2024 at 05:37pm
Listed by:
Jessica Carter 734-945-2144,
Keller Williams Ann Arbor Mrkt
Bought with:
Veronica Long, 6501398530
Source: MichRIC,MLS#: 24005938
Facts & features
Interior
Bedrooms & bathrooms
- Bedrooms: 3
- Bathrooms: 3
- Full bathrooms: 3
Primary bedroom
- Description: Hardwood
- Level: Upper
- Area: 151.42
- Dimensions: 13.40 x 11.30
Bedroom 2
- Description: Hardwood
- Level: Upper
- Area: 106.4
- Dimensions: 13.30 x 8.00
Bathroom 1
- Level: Upper
- Area: 42.18
- Dimensions: 7.40 x 5.70
Bathroom 2
- Description: Radiant heating in flooring
- Level: Main
- Area: 49.7
- Dimensions: 7.10 x 7.00
Bathroom 3
- Level: Basement
Bathroom 3
- Description: Hardwood
- Level: Upper
- Area: 99.99
- Dimensions: 10.10 x 9.90
Dining room
- Description: Hardwood
- Level: Main
- Area: 162.24
- Dimensions: 15.60 x 10.40
Family room
- Level: Main
- Area: 358.05
- Dimensions: 23.10 x 15.50
Kitchen
- Description: Hardwood
- Level: Main
- Area: 111.1
- Dimensions: 11.00 x 10.10
Living room
- Description: Hardwood
- Level: Main
- Area: 233.28
- Dimensions: 20.11 x 11.60
Heating
- Forced Air
Cooling
- Central Air
Appliances
- Included: Dishwasher, Disposal, Dryer, Range, Refrigerator, Washer
- Laundry: Electric Dryer Hookup, Gas Dryer Hookup, In Basement, Washer Hookup
Features
- Pantry
- Flooring: Carpet, Tile, Wood
- Windows: Screens, Replacement, Insulated Windows, Window Treatments
- Basement: Crawl Space,Full
- Number of fireplaces: 1
- Fireplace features: Living Room
Interior area
- Total structure area: 1,560
- Total interior livable area: 1,560 sqft
- Finished area below ground: 0
Property
Parking
- Total spaces: 1
- Parking features: Detached, Garage Door Opener
- Garage spaces: 1
Features
- Stories: 2
- Patio & porch: Scrn Porch
- Has spa: Yes
- Spa features: Hot Tub Spa
Lot
- Size: 5,227 sqft
- Dimensions: 49 x 110
- Features: Sidewalk, Ground Cover
Details
- Parcel number: 090930120020
Construction
Type & style
- Home type: SingleFamily
- Architectural style: Craftsman
- Property subtype: Single Family Residence
Materials
- Wood Siding
- Roof: Asphalt
Condition
- New construction: No
- Year built: 1929
Utilities & green energy
- Sewer: Public Sewer, Storm Sewer
- Water: Public
- Utilities for property: Phone Available, Natural Gas Available, Electricity Available, Cable Available, Phone Connected, Natural Gas Connected, Cable Connected
Green energy
- Energy generation: Solar
- Indoor air quality: Low Flow Toilets
Community & neighborhood
Location
- Region: Ann Arbor
Other
Other facts
- Listing terms: Cash,Conventional
- Road surface type: Paved
Price history
| Date | Event | Price |
|---|---|---|
| 3/29/2024 | Sold | $600,000+0.8%$385/sqft |
Source: | ||
| 3/21/2024 | Pending sale | $595,000$381/sqft |
Source: | ||
| 3/5/2024 | Contingent | $595,000$381/sqft |
Source: | ||
| 2/25/2024 | Listed for sale | $595,000$381/sqft |
Source: | ||
| 2/10/2024 | Contingent | $595,000$381/sqft |
Source: | ||
Public tax history
| Year | Property taxes | Tax assessment |
|---|---|---|
| 2025 | $7,314 | $231,100 +12% |
| 2024 | -- | $206,400 +4.9% |
| 2023 | -- | $196,700 -0.7% |
Find assessor info on the county website
Neighborhood: Wildwood Park
Nearby schools
GreatSchools rating
- 8/10Haisley Elementary SchoolGrades: PK-5Distance: 0.7 mi
- 8/10Slauson Middle SchoolGrades: 6-8Distance: 0.4 mi
- 10/10Skyline High SchoolGrades: 9-12Distance: 1.6 mi
Schools provided by the listing agent
- Elementary: Haisley Elementary School
- Middle: Forsythe Middle School
- High: Skyline High School
Source: MichRIC. This data may not be complete. We recommend contacting the local school district to confirm school assignments for this home.
Get a cash offer in 3 minutes
Find out how much your home could sell for in as little as 3 minutes with a no-obligation cash offer.
Estimated market value
$646,400
Get a cash offer in 3 minutes
Find out how much your home could sell for in as little as 3 minutes with a no-obligation cash offer.
Estimated market value
$646,400
