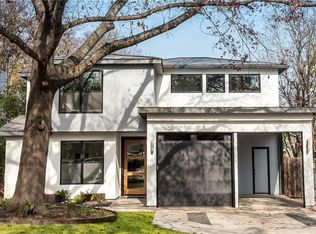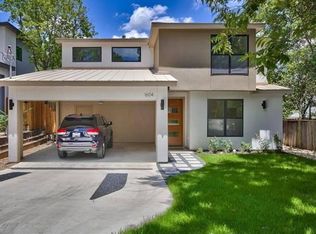Sold on 02/12/25
Street View
Price Unknown
1608 Dexter St, Austin, TX 78704
3beds
2,494sqft
SingleFamily
Built in 1943
6,455 Square Feet Lot
$2,067,900 Zestimate®
$--/sqft
$7,068 Estimated rent
Home value
$2,067,900
$1.94M - $2.19M
$7,068/mo
Zestimate® history
Loading...
Owner options
Explore your selling options
What's special
1608 Dexter St, Austin, TX 78704 is a single family home that contains 2,494 sq ft and was built in 1943. It contains 3 bedrooms and 3 bathrooms.
The Zestimate for this house is $2,067,900. The Rent Zestimate for this home is $7,068/mo.
Facts & features
Interior
Bedrooms & bathrooms
- Bedrooms: 3
- Bathrooms: 3
- Full bathrooms: 3
Heating
- Other, Gas
Cooling
- Central
Appliances
- Included: Dryer, Range / Oven, Refrigerator, Washer
Features
- Flooring: Tile, Hardwood
- Basement: None
- Has fireplace: No
Interior area
- Total interior livable area: 2,494 sqft
Property
Parking
- Total spaces: 2
- Parking features: Off-street, Garage
Features
- Exterior features: Vinyl
- Has view: Yes
- View description: City
Lot
- Size: 6,455 sqft
Details
- Parcel number: 102319
Construction
Type & style
- Home type: SingleFamily
Materials
- wood frame
- Roof: Shake / Shingle
Condition
- Year built: 1943
Community & neighborhood
Location
- Region: Austin
Price history
| Date | Event | Price |
|---|---|---|
| 9/17/2025 | Listing removed | $2,250,000$902/sqft |
Source: | ||
| 7/9/2025 | Contingent | $2,250,000$902/sqft |
Source: | ||
| 6/25/2025 | Price change | $2,250,000-6.1%$902/sqft |
Source: | ||
| 4/23/2025 | Price change | $2,395,000-4%$960/sqft |
Source: | ||
| 3/15/2025 | Listed for sale | $2,495,000+149.5%$1,000/sqft |
Source: | ||
Public tax history
| Year | Property taxes | Tax assessment |
|---|---|---|
| 2025 | -- | $1,818,234 -15.8% |
| 2024 | $42,778 +215.3% | $2,158,544 +187.8% |
| 2023 | $13,569 +51.6% | $750,001 +1.5% |
Find assessor info on the county website
Neighborhood: Zilker
Nearby schools
GreatSchools rating
- 9/10Zilker Elementary SchoolGrades: PK-5Distance: 0.6 mi
- 6/10O Henry Middle SchoolGrades: 6-8Distance: 2 mi
- 7/10Austin High SchoolGrades: 9-12Distance: 1.1 mi
Get a cash offer in 3 minutes
Find out how much your home could sell for in as little as 3 minutes with a no-obligation cash offer.
Estimated market value
$2,067,900
Get a cash offer in 3 minutes
Find out how much your home could sell for in as little as 3 minutes with a no-obligation cash offer.
Estimated market value
$2,067,900

