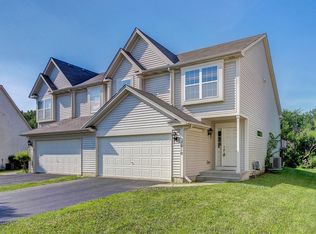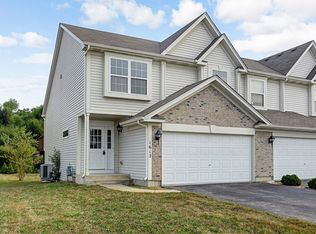Closed
$280,000
1608 Grove Ct, Lockport, IL 60441
2beds
1,690sqft
Duplex, Single Family Residence
Built in 2007
-- sqft lot
$327,500 Zestimate®
$166/sqft
$2,427 Estimated rent
Home value
$327,500
$308,000 - $347,000
$2,427/mo
Zestimate® history
Loading...
Owner options
Explore your selling options
What's special
Gorgeous Townhome with Vaulted Ceilings Located on a Quiet Cul De Sac Street! This lovely townhome has a cozy Family Room with Fireplace. An Eat-In Kitchen with Lots of Cabinets, Neutral Decor, And A large jacuzzi Tub in The Master Bathroom! Hard surface flooring throughout. Enjoy The Sunset from the spacious deck!
Zillow last checked: 9 hours ago
Listing updated: February 04, 2025 at 01:34pm
Listing courtesy of:
Kristine Henderson 815-436-2232,
Coldwell Banker Real Estate Group,
Kenneth Swindell 630-251-5521,
Coldwell Banker Real Estate Group
Bought with:
Ashley York
Realtopia Real Estate Inc
Source: MRED as distributed by MLS GRID,MLS#: 12209160
Facts & features
Interior
Bedrooms & bathrooms
- Bedrooms: 2
- Bathrooms: 2
- Full bathrooms: 2
Primary bedroom
- Level: Second
- Area: 195 Square Feet
- Dimensions: 15X13
Bedroom 2
- Level: Second
- Area: 120 Square Feet
- Dimensions: 12X10
Dining room
- Level: Main
- Area: 80 Square Feet
- Dimensions: 10X8
Family room
- Level: Lower
- Area: 475 Square Feet
- Dimensions: 25X19
Kitchen
- Features: Kitchen (Eating Area-Breakfast Bar, Eating Area-Table Space)
- Level: Main
- Area: 110 Square Feet
- Dimensions: 11X10
Laundry
- Level: Second
- Area: 24 Square Feet
- Dimensions: 4X6
Living room
- Level: Main
- Area: 195 Square Feet
- Dimensions: 15X13
Heating
- Natural Gas, Forced Air
Cooling
- None
Appliances
- Laundry: Washer Hookup
Features
- Windows: Screens
- Basement: Finished,Partial,Daylight
- Number of fireplaces: 1
- Fireplace features: Wood Burning, Gas Starter
- Common walls with other units/homes: End Unit
Interior area
- Total structure area: 0
- Total interior livable area: 1,690 sqft
Property
Parking
- Total spaces: 2
- Parking features: Asphalt, On Site, Attached, Garage
- Attached garage spaces: 2
Accessibility
- Accessibility features: No Disability Access
Features
- Patio & porch: Deck, Patio
- Fencing: Fenced
Lot
- Dimensions: 54X138X51X131
Details
- Parcel number: 1104252030660000
- Special conditions: None
- Other equipment: Ceiling Fan(s)
Construction
Type & style
- Home type: MultiFamily
- Property subtype: Duplex, Single Family Residence
Materials
- Vinyl Siding
- Foundation: Concrete Perimeter
- Roof: Asphalt
Condition
- New construction: No
- Year built: 2007
Details
- Builder model: THE DRAKE
Utilities & green energy
- Electric: Circuit Breakers
- Sewer: Public Sewer
- Water: Shared Well
Community & neighborhood
Security
- Security features: Carbon Monoxide Detector(s)
Location
- Region: Lockport
- Subdivision: Pleasant Grove
HOA & financial
HOA
- Has HOA: Yes
- HOA fee: $285 annually
- Services included: Other
Other
Other facts
- Listing terms: Cash
- Ownership: Fee Simple w/ HO Assn.
Price history
| Date | Event | Price |
|---|---|---|
| 2/4/2025 | Sold | $280,000-3.4%$166/sqft |
Source: | ||
| 1/7/2025 | Pending sale | $289,900$172/sqft |
Source: | ||
| 12/30/2024 | Price change | $289,900-3.3%$172/sqft |
Source: | ||
| 11/21/2024 | Listed for sale | $299,900+163.4%$177/sqft |
Source: | ||
| 11/12/2024 | Listing removed | $2,295$1/sqft |
Source: Zillow Rentals | ||
Public tax history
| Year | Property taxes | Tax assessment |
|---|---|---|
| 2023 | $8,479 +8.4% | $84,479 +6.2% |
| 2022 | $7,822 +3.1% | $79,582 +6.4% |
| 2021 | $7,590 +2% | $74,788 +3.4% |
Find assessor info on the county website
Neighborhood: Lago Vista
Nearby schools
GreatSchools rating
- 6/10Fairmont SchoolGrades: PK-8Distance: 1.8 mi
- 9/10Lockport Township High School EastGrades: 9-12Distance: 0.7 mi
Schools provided by the listing agent
- District: 89
Source: MRED as distributed by MLS GRID. This data may not be complete. We recommend contacting the local school district to confirm school assignments for this home.

Get pre-qualified for a loan
At Zillow Home Loans, we can pre-qualify you in as little as 5 minutes with no impact to your credit score.An equal housing lender. NMLS #10287.
Sell for more on Zillow
Get a free Zillow Showcase℠ listing and you could sell for .
$327,500
2% more+ $6,550
With Zillow Showcase(estimated)
$334,050
