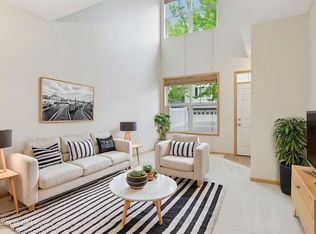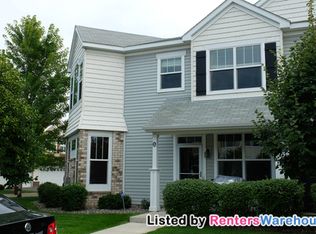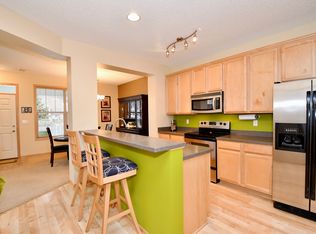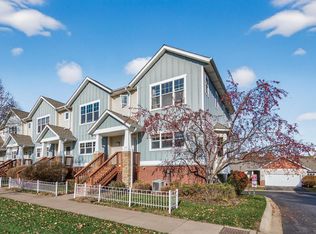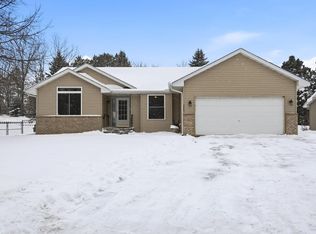This townhome has been meticulously maintained, has great curb appeal, and is situated on a no-thru street. The home also offers an ideal layout with the living/dining area and kitchen all on the main floor, as well as a convenient 1/2 bath. The kitchen features brand new stainless steel appliances, a new sink and faucet, a slate tile backsplash, lots of cabinet and counter space, including an area for a breakfast bar. The upper level has three spacious bedrooms, including an owner's suite with vaulted ceiling, walk-in closet, and full ensuite bath with separate shower, soaker tub, and double vanity, as well as a bonus loft space and convenient utility/laundry room with brand new washer and dryer. Lots of storage space and windows for natural light. Much of the interior has been freshly painted. Amazing location with nearby shopping, grocery stores, coffee shops, medical facilities, the library, and access to local trails. Ready to move in and enjoy! Quick close possible!
Pending
$269,900
1608 Legacy Pkwy E UNIT 6, Maplewood, MN 55109
3beds
1,557sqft
Est.:
Townhouse Side x Side
Built in 2006
-- sqft lot
$267,400 Zestimate®
$173/sqft
$385/mo HOA
What's special
Breakfast barGreat curb appealWindows for natural lightSpacious bedroomsSeparate showerSoaker tubSlate tile backsplash
- 29 days |
- 53 |
- 1 |
Zillow last checked: 8 hours ago
Listing updated: November 16, 2025 at 06:41am
Listed by:
Tim Schepers 612-743-6670,
Park Street Realty, LLC
Source: NorthstarMLS as distributed by MLS GRID,MLS#: 6788626
Facts & features
Interior
Bedrooms & bathrooms
- Bedrooms: 3
- Bathrooms: 3
- Full bathrooms: 2
- 1/2 bathrooms: 1
Rooms
- Room types: Living Room, Dining Room, Kitchen, Bedroom 1, Walk In Closet, Bedroom 2, Bedroom 3, Loft, Utility Room
Bedroom 1
- Level: Upper
- Area: 165 Square Feet
- Dimensions: 15x11
Bedroom 2
- Level: Upper
- Area: 110 Square Feet
- Dimensions: 11x10
Bedroom 3
- Level: Upper
- Area: 110 Square Feet
- Dimensions: 11x10
Dining room
- Level: Main
- Area: 78 Square Feet
- Dimensions: 13x6
Kitchen
- Level: Main
- Area: 132 Square Feet
- Dimensions: 12x11
Living room
- Level: Main
- Area: 192 Square Feet
- Dimensions: 16x12
Loft
- Level: Upper
- Area: 90 Square Feet
- Dimensions: 10x9
Utility room
- Level: Upper
- Area: 54 Square Feet
- Dimensions: 9x6
Walk in closet
- Level: Upper
- Area: 48 Square Feet
- Dimensions: 8x6
Heating
- Forced Air
Cooling
- Central Air
Appliances
- Included: Dishwasher, Disposal, Dryer, Gas Water Heater, Microwave, Range, Refrigerator, Stainless Steel Appliance(s), Washer
Features
- Basement: None
- Has fireplace: No
Interior area
- Total structure area: 1,557
- Total interior livable area: 1,557 sqft
- Finished area above ground: 1,557
- Finished area below ground: 0
Property
Parking
- Total spaces: 2
- Parking features: Attached, Asphalt, Garage Door Opener, Insulated Garage, Tuckunder Garage
- Attached garage spaces: 2
- Has uncovered spaces: Yes
- Details: Garage Dimensions (18x18)
Accessibility
- Accessibility features: None
Features
- Levels: Two
- Stories: 2
- Pool features: None
- Fencing: None
Lot
- Features: Wooded
Details
- Foundation area: 624
- Parcel number: 032922120262
- Zoning description: Residential-Single Family
Construction
Type & style
- Home type: Townhouse
- Property subtype: Townhouse Side x Side
- Attached to another structure: Yes
Materials
- Brick/Stone, Vinyl Siding
- Roof: Age 8 Years or Less,Pitched
Condition
- Age of Property: 19
- New construction: No
- Year built: 2006
Utilities & green energy
- Electric: Circuit Breakers
- Gas: Natural Gas
- Sewer: City Sewer/Connected
- Water: City Water/Connected
- Utilities for property: Underground Utilities
Community & HOA
Community
- Subdivision: Cic 590 Heritage Square Condo
HOA
- Has HOA: Yes
- Services included: Maintenance Structure, Hazard Insurance, Lawn Care, Maintenance Grounds, Professional Mgmt, Trash, Sewer, Snow Removal
- HOA fee: $385 monthly
- HOA name: Compass Management
- HOA phone: 612-888-4710
Location
- Region: Maplewood
Financial & listing details
- Price per square foot: $173/sqft
- Tax assessed value: $253,300
- Annual tax amount: $3,876
- Date on market: 11/16/2025
- Cumulative days on market: 110 days
- Road surface type: Paved
Estimated market value
$267,400
$254,000 - $281,000
$2,204/mo
Price history
Price history
| Date | Event | Price |
|---|---|---|
| 11/16/2025 | Pending sale | $269,900$173/sqft |
Source: | ||
| 10/12/2025 | Listing removed | $269,900$173/sqft |
Source: | ||
| 9/14/2025 | Listed for sale | $269,900$173/sqft |
Source: | ||
| 9/14/2025 | Listing removed | $269,900$173/sqft |
Source: | ||
| 8/1/2025 | Listed for sale | $269,900$173/sqft |
Source: | ||
Public tax history
Public tax history
| Year | Property taxes | Tax assessment |
|---|---|---|
| 2024 | $3,396 +0.5% | $253,300 +6.5% |
| 2023 | $3,380 +3.5% | $237,900 -1.4% |
| 2022 | $3,266 +6.1% | $241,300 +11.2% |
Find assessor info on the county website
BuyAbility℠ payment
Est. payment
$2,068/mo
Principal & interest
$1312
HOA Fees
$385
Other costs
$371
Climate risks
Neighborhood: 55109
Nearby schools
GreatSchools rating
- 3/10Richardson Elementary SchoolGrades: PK-5Distance: 1.9 mi
- 3/10John Glenn Middle SchoolGrades: 6-8Distance: 1.9 mi
- 3/10North Senior High SchoolGrades: 9-12Distance: 2.1 mi
- Loading
