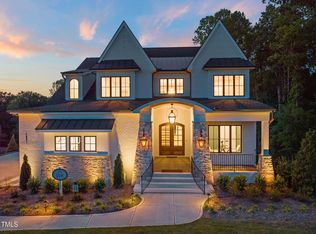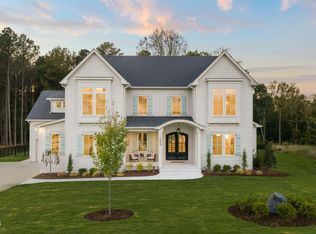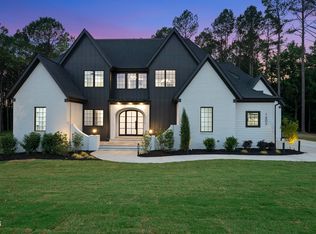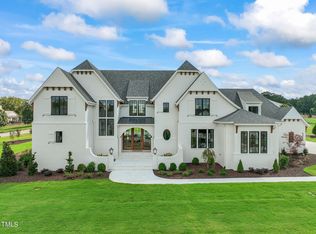Sold for $2,225,000 on 10/27/25
$2,225,000
1608 Legacy Ridge Ln, Wake Forest, NC 27587
4beds
4,782sqft
Single Family Residence, Residential
Built in 2025
0.94 Acres Lot
$2,224,200 Zestimate®
$465/sqft
$-- Estimated rent
Home value
$2,224,200
$2.11M - $2.34M
Not available
Zestimate® history
Loading...
Owner options
Explore your selling options
What's special
Dive into luxury living with your own private resort-style oasis- heated pool, tanning ledge, jetted spa, and elegant outdoor lighting- the crown jewel of this exceptional estate by Raleigh Custom Homes. Located in the prestigious gated community of Grand Highland Estates, enjoy rare tranquility and convenience to RTP and downtown Raleigh. A charming courtyard entry with an arched roofline welcomes you inside, where the family room with fireplace opens to a gourmet kitchen featuring designer appliances, a large island, and a butler's pantry. Sliding doors lead to an expansive covered porch with retractable Phantom screens, heaters, a fireplace, and a built-in grilling station- ideal for year-round poolside entertaining. The first-floor owner's retreat showcases a cathedral ceiling, spa-style bath, and a spacious walk-in closet. A private guest suite and secluded study complete the main level. Upstairs, enjoy two additional bedrooms, a flexible loft space, a dedicated exercise room, and a spacious rec room with a wet bar- perfect for all of your lifestyle needs.
Zillow last checked: 8 hours ago
Listing updated: October 28, 2025 at 01:30am
Listed by:
Morgan Womble 919-369-5552,
Compass -- Raleigh
Bought with:
Kelly Huffstetler, 244799
Keller Williams Legacy
Source: Doorify MLS,MLS#: 10071436
Facts & features
Interior
Bedrooms & bathrooms
- Bedrooms: 4
- Bathrooms: 7
- Full bathrooms: 5
- 1/2 bathrooms: 2
Heating
- Central, Forced Air
Cooling
- Central Air, Dual
Appliances
- Included: Dishwasher, Double Oven, Gas Range, Range Hood
- Laundry: Laundry Room, Main Level, Sink
Features
- Bathtub/Shower Combination, Bookcases, Breakfast Bar, Built-in Features, Pantry, Cathedral Ceiling(s), Ceiling Fan(s), Entrance Foyer, Kitchen Island, Master Downstairs, Shower Only, Soaking Tub, Walk-In Closet(s), Walk-In Shower, Wet Bar
- Flooring: Carpet, Hardwood, Tile
- Doors: French Doors, Sliding Doors
- Basement: Crawl Space
- Number of fireplaces: 1
- Fireplace features: Family Room
Interior area
- Total structure area: 4,782
- Total interior livable area: 4,782 sqft
- Finished area above ground: 4,782
- Finished area below ground: 0
Property
Parking
- Total spaces: 3
- Parking features: Attached, Driveway, Garage, Garage Faces Side
- Attached garage spaces: 3
Features
- Levels: Two
- Stories: 2
- Patio & porch: Rear Porch, Screened
- Exterior features: Fenced Yard, Outdoor Grill
- Has private pool: Yes
- Pool features: In Ground, Private
- Has spa: Yes
- Spa features: Heated, In Ground
- Has view: Yes
Lot
- Size: 0.94 Acres
Details
- Parcel number: 1822082906
- Special conditions: Seller Licensed Real Estate Professional,Standard
Construction
Type & style
- Home type: SingleFamily
- Architectural style: Traditional
- Property subtype: Single Family Residence, Residential
Materials
- Board & Batten Siding
- Foundation: Block
- Roof: Shingle
Condition
- New construction: Yes
- Year built: 2025
- Major remodel year: 2025
Details
- Builder name: Raleigh Custom Homes, Inc.
Utilities & green energy
- Sewer: Septic Tank
- Water: Well
Community & neighborhood
Community
- Community features: Gated
Location
- Region: Wake Forest
- Subdivision: Grand Highland Estates
HOA & financial
HOA
- Has HOA: Yes
- HOA fee: $1,500 annually
- Amenities included: Gated
- Services included: Road Maintenance
Other
Other facts
- Road surface type: Asphalt
Price history
| Date | Event | Price |
|---|---|---|
| 10/27/2025 | Sold | $2,225,000$465/sqft |
Source: | ||
| 9/23/2025 | Pending sale | $2,225,000$465/sqft |
Source: | ||
| 9/2/2025 | Price change | $2,225,000-3.3%$465/sqft |
Source: | ||
| 2/10/2025 | Price change | $2,300,000+2.2%$481/sqft |
Source: | ||
| 1/17/2025 | Listed for sale | $2,250,000+997.6%$471/sqft |
Source: | ||
Public tax history
| Year | Property taxes | Tax assessment |
|---|---|---|
| 2025 | $2,259 +3.9% | $1,587,697 +353.6% |
| 2024 | $2,174 +39.4% | $350,000 +75% |
| 2023 | $1,559 | $200,000 |
Find assessor info on the county website
Neighborhood: 27587
Nearby schools
GreatSchools rating
- 6/10North Forest Pines ElementaryGrades: PK-5Distance: 5.7 mi
- 8/10Wakefield MiddleGrades: 6-8Distance: 5.8 mi
- 8/10Wakefield HighGrades: 9-12Distance: 4.4 mi
Schools provided by the listing agent
- Elementary: Wake - N Forest Pines
- Middle: Wake - Wakefield
- High: Wake - Wakefield
Source: Doorify MLS. This data may not be complete. We recommend contacting the local school district to confirm school assignments for this home.
Get a cash offer in 3 minutes
Find out how much your home could sell for in as little as 3 minutes with a no-obligation cash offer.
Estimated market value
$2,224,200
Get a cash offer in 3 minutes
Find out how much your home could sell for in as little as 3 minutes with a no-obligation cash offer.
Estimated market value
$2,224,200



