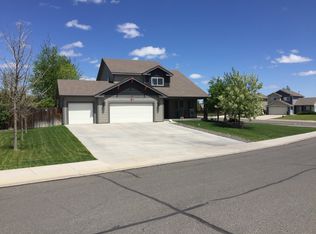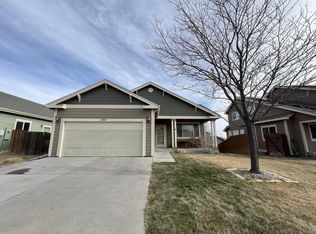This immaculate ranch-style home is offering 4 bedrooms, 3 baths, two-car garage, a large finished basement, and a beautiful enclosed sunroom for plants to grow all year round. Open floor plan with tall 9 foot ceilings, central air, newer stainless steel appliances, and nicely painted inside and out. You'll love hanging out in this yard where lots of thought and time was put into it. Close to schools, shopping, and the green-way and park are right down the road. Don't miss this great home it will not last!!
This property is off market, which means it's not currently listed for sale or rent on Zillow. This may be different from what's available on other websites or public sources.


