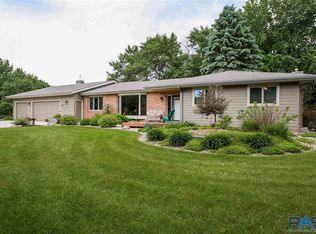Sold for $700,000
$700,000
1608 S Powder House Rd, Sioux Falls, SD 57110
5beds
3,162sqft
Single Family Residence
Built in 1973
0.34 Acres Lot
$724,700 Zestimate®
$221/sqft
$2,846 Estimated rent
Home value
$724,700
$688,000 - $761,000
$2,846/mo
Zestimate® history
Loading...
Owner options
Explore your selling options
What's special
Welcome to 1608 S Powder House Rd, Sioux Falls, SD! This elegant and luxurious ranch-style home has been meticulously remodeled with no detail overlooked. Featuring 5 beds and 3 baths, including a master suite with a walk-in closet and a stunning tiled shower. The open floor plan boasts a beautifully designed quartz kitchen with white custom cabinets, black stainless steel appliances, and a generous pantry for ample storage. The lofted room off the main living space can serve as a guest suite or a third living area. Entertain guests by the fireplace or enjoy the outdoors on the back deck or covered front patio. This one-of-a-kind home is nestled in a sought-after neighborhood, close to shopping, schools, and a hospital. The oversized attached double garage is heated and features epoxy flooring, along with a spacious storage utility room. Additionally, there is now an extra lot included in the sale (50k+Value) that gives the property .66 acres. Come and check it out before it is gone!
Zillow last checked: 8 hours ago
Listing updated: September 05, 2023 at 02:00pm
Listed by:
Greg T Doohen,
Keller Williams Realty Sioux Falls,
Jethe J Abdouch,
Keller Williams Realty Sioux Falls
Bought with:
Tyler Goff
Source: Realtor Association of the Sioux Empire,MLS#: 22302370
Facts & features
Interior
Bedrooms & bathrooms
- Bedrooms: 5
- Bathrooms: 3
- Full bathrooms: 2
- 3/4 bathrooms: 1
- Main level bedrooms: 3
Primary bedroom
- Area: 182
- Dimensions: 13 x 14
Bedroom 2
- Area: 143
- Dimensions: 13 x 11
Bedroom 3
- Area: 405
- Dimensions: 27 x 15
Bedroom 4
- Area: 156
- Dimensions: 13 x 12
Bedroom 5
- Area: 234
- Dimensions: 13 x 18
Dining room
- Area: 169
- Dimensions: 13 x 13
Family room
- Area: 405
- Dimensions: 27 x 15
Kitchen
- Area: 150
- Dimensions: 15 x 10
Living room
- Area: 322
- Dimensions: 23 x 14
Heating
- Natural Gas
Cooling
- Central Air, Wall Unit(s)
Appliances
- Included: Dishwasher, Disposal, Electric Range, Microwave, Refrigerator
Features
- Formal Dining Rm, Master Downstairs, Main Floor Laundry, Master Bath
- Flooring: Carpet, Vinyl
- Basement: Full
- Number of fireplaces: 1
- Fireplace features: Electric
Interior area
- Total interior livable area: 3,162 sqft
- Finished area above ground: 2,112
- Finished area below ground: 1,050
Property
Parking
- Total spaces: 4
- Parking features: Concrete
- Garage spaces: 4
Features
- Patio & porch: Front Porch, Covered Patio, Deck, Patio
- Fencing: Chain Link,Partial
Lot
- Size: 0.34 Acres
- Features: Irregular Lot, Walk-Out
Details
- Additional structures: Shed(s)
- Parcel number: 11239 & ID11238
Construction
Type & style
- Home type: SingleFamily
- Architectural style: Ranch
- Property subtype: Single Family Residence
Materials
- Hard Board, Synthetic Stucco, Stone
- Foundation: Block
- Roof: Composition
Condition
- Year built: 1973
Utilities & green energy
- Sewer: Septic Tank
- Water: Rural Water
Community & neighborhood
Location
- Region: Sioux Falls
- Subdivision: Split Rock Hts 2nd
Other
Other facts
- Listing terms: Cash
- Road surface type: Asphalt
Price history
| Date | Event | Price |
|---|---|---|
| 12/8/2025 | Listing removed | $739,900$234/sqft |
Source: | ||
| 10/9/2025 | Listed for sale | $739,900+5.7%$234/sqft |
Source: | ||
| 9/5/2023 | Sold | $700,000$221/sqft |
Source: | ||
| 5/24/2023 | Price change | $700,000-3.4%$221/sqft |
Source: | ||
| 4/27/2023 | Price change | $725,000-9.4%$229/sqft |
Source: | ||
Public tax history
| Year | Property taxes | Tax assessment |
|---|---|---|
| 2024 | $4,363 -2.2% | $410,000 +3.9% |
| 2023 | $4,461 +19.1% | $394,700 +25.1% |
| 2022 | $3,746 +0.1% | $315,500 +2.8% |
Find assessor info on the county website
Neighborhood: 57110
Nearby schools
GreatSchools rating
- 7/10Inspiration Elementary - 08Grades: K-4Distance: 1.3 mi
- 9/10Brandon Valley Middle School - 02Grades: 7-8Distance: 5.8 mi
- 7/10Brandon Valley High School - 01Grades: 9-12Distance: 5.8 mi
Schools provided by the listing agent
- Elementary: Inspiration Elementary - Brandon Valley Schools 49-1
- Middle: Brandon Valley MS
- High: Brandon Valley HS
- District: Brandon Valley 49-2
Source: Realtor Association of the Sioux Empire. This data may not be complete. We recommend contacting the local school district to confirm school assignments for this home.

Get pre-qualified for a loan
At Zillow Home Loans, we can pre-qualify you in as little as 5 minutes with no impact to your credit score.An equal housing lender. NMLS #10287.
