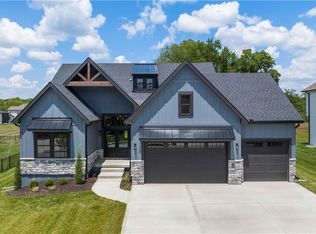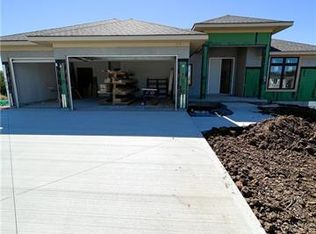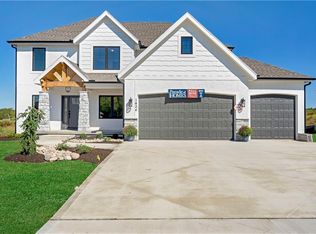Sold
Price Unknown
1608 SW 27th St, Lees Summit, MO 64082
4beds
2,592sqft
Single Family Residence
Built in 2024
10,027 Square Feet Lot
$607,800 Zestimate®
$--/sqft
$3,361 Estimated rent
Home value
$607,800
$541,000 - $681,000
$3,361/mo
Zestimate® history
Loading...
Owner options
Explore your selling options
What's special
Dropped 20k in 2 weeks. Back on the market at no fault of seller. New Only Better! This newly built luxurious home is up for sale quickly! This 1.5 story home with 4 bedrooms, 3.5 baths and an oversized 3 car garage is ready for you! The owners have added a new wrought iron fence, a radon mitigation system, window coverings and the brand new refrigerator stays! The view and the privacy from the back are unique to the neighborhood. Brand new pool was just built in the neighborhood for you to enjoy! This home features warm hard woods on the main level, a gas stove, walk in pantry, and a spacious floor plan. The master on the main floor with the spa like bath that adjoins the laundry is the ultimate in convenience, with the additional bedrooms upstairs. Expansive basement with tall ceilings for more space as your needs expand. Next to Hawthorn Hills Elementary.
Inspections completed!
Zillow last checked: 8 hours ago
Listing updated: November 13, 2024 at 08:20am
Listing Provided by:
Doug Bowes 913-963-4076,
Keller Williams Realty Partners Inc.
Bought with:
Jenni Bryan, 2005039468
ReeceNichols- Leawood Town Center
Source: Heartland MLS as distributed by MLS GRID,MLS#: 2500614
Facts & features
Interior
Bedrooms & bathrooms
- Bedrooms: 4
- Bathrooms: 4
- Full bathrooms: 3
- 1/2 bathrooms: 1
Primary bedroom
- Level: Main
Bedroom 2
- Level: Upper
Bedroom 3
- Level: Upper
Bedroom 4
- Level: Upper
Primary bathroom
- Level: Main
Bathroom 2
- Level: Upper
Bathroom 3
- Level: Upper
Dining room
- Level: Main
Family room
- Level: Main
Half bath
- Level: Main
Kitchen
- Level: Main
Laundry
- Level: Main
Office
- Level: Main
Heating
- Electric
Cooling
- Electric
Appliances
- Included: Dishwasher, Humidifier, Microwave, Refrigerator, Gas Range
- Laundry: Main Level
Features
- Ceiling Fan(s), Kitchen Island, Painted Cabinets, Pantry, Vaulted Ceiling(s)
- Flooring: Carpet, Tile, Wood
- Windows: Window Coverings, Thermal Windows
- Basement: Egress Window(s),Full,Unfinished,Radon Mitigation System
- Number of fireplaces: 1
- Fireplace features: Family Room
Interior area
- Total structure area: 2,592
- Total interior livable area: 2,592 sqft
- Finished area above ground: 2,592
- Finished area below ground: 0
Property
Parking
- Total spaces: 3
- Parking features: Attached
- Attached garage spaces: 3
Features
- Patio & porch: Covered, Patio
- Fencing: Metal
Lot
- Size: 10,027 sqft
- Features: Adjoin Greenspace, City Limits, City Lot
Details
- Parcel number: 69130072200000000
Construction
Type & style
- Home type: SingleFamily
- Architectural style: Traditional
- Property subtype: Single Family Residence
Materials
- Frame, Stucco
- Roof: Composition
Condition
- Year built: 2024
Details
- Builder model: Timberland
- Builder name: New Mark Homes
Utilities & green energy
- Sewer: Public Sewer
- Water: Public
Community & neighborhood
Security
- Security features: Smoke Detector(s)
Location
- Region: Lees Summit
- Subdivision: Whispering Woods
HOA & financial
HOA
- Has HOA: Yes
- HOA fee: $800 annually
- Amenities included: Pool
- Services included: Trash
- Association name: First Service
Other
Other facts
- Listing terms: Cash,Conventional,FHA,VA Loan
- Ownership: Private
- Road surface type: Paved
Price history
| Date | Event | Price |
|---|---|---|
| 11/13/2024 | Sold | -- |
Source: | ||
| 10/3/2024 | Contingent | $569,900$220/sqft |
Source: | ||
| 9/30/2024 | Price change | $569,900-1.7%$220/sqft |
Source: | ||
| 9/24/2024 | Price change | $579,900-1.7%$224/sqft |
Source: | ||
| 9/12/2024 | Listed for sale | $589,900$228/sqft |
Source: | ||
Public tax history
| Year | Property taxes | Tax assessment |
|---|---|---|
| 2024 | $4,397 +201.2% | $60,895 +199% |
| 2023 | $1,460 +36% | $20,368 +53.1% |
| 2022 | $1,074 | $13,300 |
Find assessor info on the county website
Neighborhood: 64082
Nearby schools
GreatSchools rating
- 7/10Hawthorn Hill Elementary SchoolGrades: K-5Distance: 0.3 mi
- 6/10Summit Lakes Middle SchoolGrades: 6-8Distance: 1.6 mi
- 9/10Lee's Summit West High SchoolGrades: 9-12Distance: 0.4 mi
Schools provided by the listing agent
- Elementary: Hawthorn Hills
- Middle: Summit Lakes
- High: Lee's Summit West
Source: Heartland MLS as distributed by MLS GRID. This data may not be complete. We recommend contacting the local school district to confirm school assignments for this home.
Get a cash offer in 3 minutes
Find out how much your home could sell for in as little as 3 minutes with a no-obligation cash offer.
Estimated market value
$607,800
Get a cash offer in 3 minutes
Find out how much your home could sell for in as little as 3 minutes with a no-obligation cash offer.
Estimated market value
$607,800



