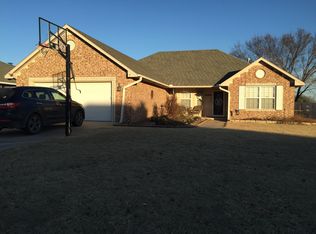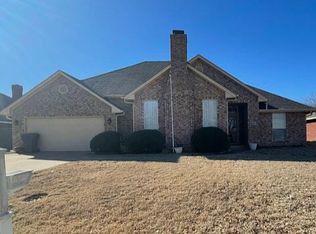Walk to Plainview School. Great Room open to Dining Area. Ceramic "wood look" floors in Living, Dining, Kitchen. Carpet in all 3 Bedrooms. The Master has 2 closets and Master Bath is divided between vanity and tub/shower. There is nice storage with hamper. Other Bedrooms are located with bath between. Kitchen has lots of cabinets and recent update of ceiling and light fixtures. Utility has wall of storage and sink. Back yard is fenced-but needs a little work. Patio and Deck. Storm Cellar and Stg Bldg Seller will consider Owner Financing.
This property is off market, which means it's not currently listed for sale or rent on Zillow. This may be different from what's available on other websites or public sources.


