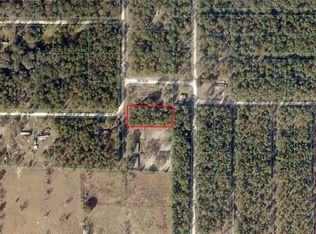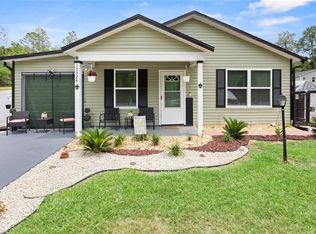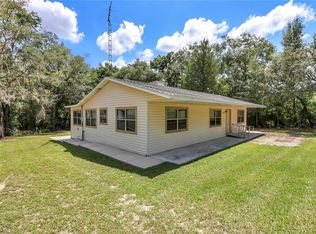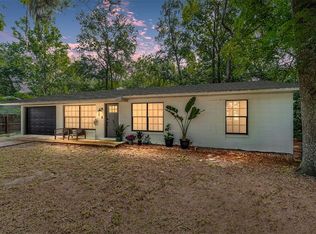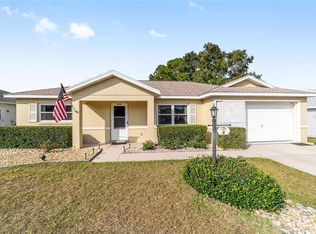Nestled on a beautifully landscaped 1+ acre lot, this exceptional property offers the perfect blend of privacy, space, and comfort. Surrounded by mature trees and open skies, the home features 3 bedrooms and 2 bathrooms, along with generous living areas ideal for both relaxation and entertaining. Step outside to enjoy expansive grounds, ideal for gardening, recreation, or even future expansion. Whether you're dreaming of a backyard oasis, a workshop, or simply room to roam, this property delivers. Located in a peaceful, sought-after neighborhood, yet conveniently close to local amenities, it’s the best of both worlds. This is more than a house—it’s a lifestyle. Call today for a private showing or stop by. Come see us today!
For sale
Price cut: $10K (10/1)
$210,000
16082 SW 24th Pl, Ocala, FL 34481
3beds
1,512sqft
Est.:
Single Family Residence
Built in 1988
1.14 Acres Lot
$-- Zestimate®
$139/sqft
$-- HOA
What's special
Mature treesExpansive groundsOpen skies
- 182 days |
- 635 |
- 57 |
Zillow last checked: 8 hours ago
Listing updated: December 04, 2025 at 07:52am
Listing Provided by:
Emily Morera Perez 425-516-0541,
LPT REALTY, LLC 877-366-2213
Source: Stellar MLS,MLS#: OM703081 Originating MLS: Orlando Regional
Originating MLS: Orlando Regional

Tour with a local agent
Facts & features
Interior
Bedrooms & bathrooms
- Bedrooms: 3
- Bathrooms: 2
- Full bathrooms: 2
Primary bedroom
- Features: Built-in Closet
- Level: First
- Area: 208 Square Feet
- Dimensions: 16x13
Bedroom 1
- Features: Built-in Closet
- Level: First
- Area: 168 Square Feet
- Dimensions: 14x12
Bedroom 2
- Features: Built-in Closet
- Level: First
- Area: 168 Square Feet
- Dimensions: 14x12
Primary bathroom
- Level: First
- Area: 221 Square Feet
- Dimensions: 17x13
Bathroom 1
- Level: First
- Area: 21 Square Feet
- Dimensions: 3x7
Dinette
- Level: First
- Area: 49 Square Feet
- Dimensions: 7x7
Dining room
- Level: First
- Area: 238 Square Feet
- Dimensions: 17x14
Kitchen
- Level: First
- Area: 84 Square Feet
- Dimensions: 14x6
Laundry
- Level: First
- Area: 35 Square Feet
- Dimensions: 7x5
Living room
- Level: First
- Area: 204 Square Feet
- Dimensions: 17x12
Heating
- Natural Gas
Cooling
- Central Air
Appliances
- Included: Dishwasher, Dryer, Microwave, Range, Refrigerator, Washer
- Laundry: Laundry Room
Features
- Ceiling Fan(s)
- Flooring: Vinyl
- Has fireplace: Yes
- Fireplace features: Gas
Interior area
- Total structure area: 1,512
- Total interior livable area: 1,512 sqft
Video & virtual tour
Property
Features
- Levels: One
- Stories: 1
- Exterior features: Private Mailbox, Storage
- Has private pool: Yes
- Pool features: Above Ground
Lot
- Size: 1.14 Acres
- Dimensions: 138 x 160
Details
- Parcel number: 2091011008
- Zoning: A1
- Special conditions: None
Construction
Type & style
- Home type: SingleFamily
- Property subtype: Single Family Residence
Materials
- Vinyl Siding
- Foundation: Other
- Roof: Shingle
Condition
- New construction: No
- Year built: 1988
Utilities & green energy
- Sewer: Septic Tank
- Water: Well
- Utilities for property: Natural Gas Available, Water Available
Community & HOA
Community
- Subdivision: WESTWOOD ACRES N
HOA
- Has HOA: No
- Pet fee: $0 monthly
Location
- Region: Ocala
Financial & listing details
- Price per square foot: $139/sqft
- Tax assessed value: $109,599
- Annual tax amount: $1,730
- Date on market: 6/13/2025
- Cumulative days on market: 105 days
- Listing terms: Cash,Conventional,FHA,VA Loan
- Ownership: Fee Simple
- Total actual rent: 0
- Road surface type: Dirt
Estimated market value
Not available
Estimated sales range
Not available
Not available
Price history
Price history
| Date | Event | Price |
|---|---|---|
| 12/4/2025 | Listed for sale | $210,000$139/sqft |
Source: | ||
| 11/10/2025 | Pending sale | $210,000$139/sqft |
Source: | ||
| 10/24/2025 | Listed for sale | $210,000$139/sqft |
Source: | ||
| 10/14/2025 | Pending sale | $210,000$139/sqft |
Source: | ||
| 10/1/2025 | Price change | $210,000-4.5%$139/sqft |
Source: | ||
Public tax history
Public tax history
| Year | Property taxes | Tax assessment |
|---|---|---|
| 2024 | $1,731 +8.5% | $79,010 +10% |
| 2023 | $1,595 +8.8% | $71,827 +10% |
| 2022 | $1,465 +14.9% | $65,297 +10% |
Find assessor info on the county website
BuyAbility℠ payment
Est. payment
$1,406/mo
Principal & interest
$1048
Property taxes
$284
Home insurance
$74
Climate risks
Neighborhood: 34481
Nearby schools
GreatSchools rating
- 3/10Romeo Elementary SchoolGrades: PK-5Distance: 3.8 mi
- 4/10Dunnellon Middle SchoolGrades: 6-8Distance: 9.2 mi
- 2/10Dunnellon High SchoolGrades: 9-12Distance: 6.3 mi
- Loading
- Loading
