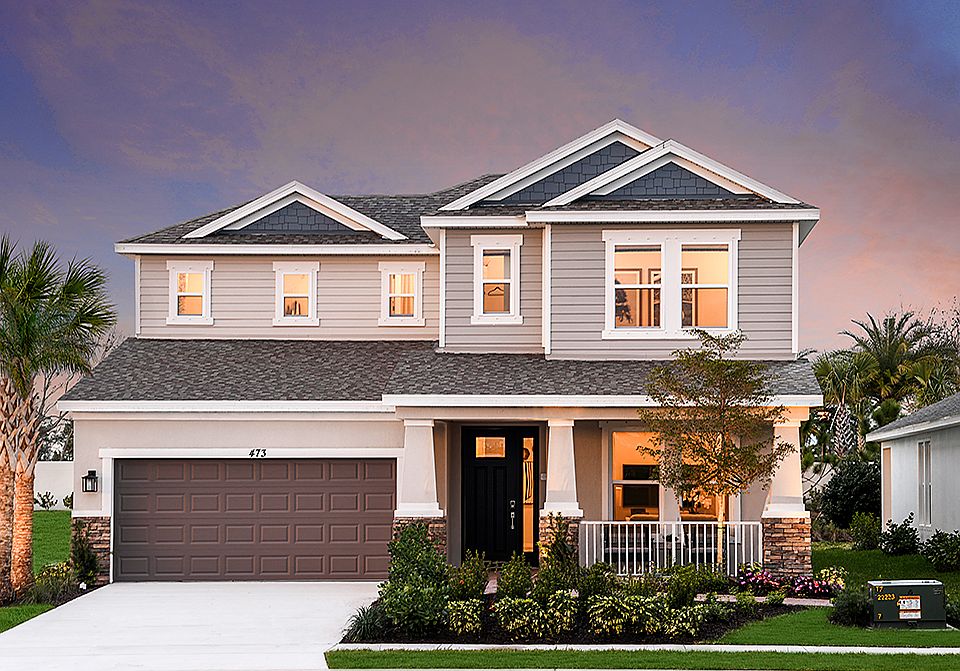What's Special: Extended Lot | High Ceilings | Water View. New Construction – Ready Now! Built by Taylor Morrison, America’s Most Trusted Homebuilder. Welcome to the Saint Thomas at 16084 Old Fox Trail in The Cove at West Port. This stunning new single-story home sits on a quiet cul-de-sac with a beautiful water view and a huge backyard, perfect for outdoor living. From the inviting front porch, step into a bright foyer that leads to a dedicated study and formal dining room. Continue through the elegant rotunda into the heart of the home, where the casual dining area flows seamlessly into the gourmet kitchen and great room. Sliding glass doors open to a covered lanai, the ideal spot to enjoy those famous Florida sunsets. The private primary suite offers twin walk-in closets and a spa-inspired en-suite bath, creating a true retreat. Two secondary bedrooms share a full bath and are conveniently located near the garage entry. The Cove at West Port is a gated, luxurious community in the heart of vibrant Charlotte County, Florida. Located within the master-planned West Port development, this neighborhood offers exciting amenities including pickleball courts, a clubhouse, and a heated pool. You’ll also enjoy easy access to shopping, dining, and entertainment just minutes from your door. Visit today and experience the lifestyle you’ve been dreaming of. Additional Highlights Include: Gourmet kitchen and 8' interior doors. MLS#A4665871
New construction
$360,900
16084 Old Fox Trl, Port Charlotte, FL 33953
3beds
2,055sqft
Single Family Residence
Built in 2025
7,924 Square Feet Lot
$352,000 Zestimate®
$176/sqft
$319/mo HOA
What's special
Covered lanaiWater viewHuge backyardHigh ceilingsDedicated studyGreat roomInviting front porch
Call: (863) 485-6591
- 13 days |
- 346 |
- 20 |
Zillow last checked: 7 hours ago
Listing updated: October 04, 2025 at 01:11pm
Listing Provided by:
Michelle Campbell 866-495-6006,
TAYLOR MORRISON RLTY OF FLA
Source: Stellar MLS,MLS#: A4665871 Originating MLS: Sarasota - Manatee
Originating MLS: Sarasota - Manatee

Travel times
Schedule tour
Select your preferred tour type — either in-person or real-time video tour — then discuss available options with the builder representative you're connected with.
Facts & features
Interior
Bedrooms & bathrooms
- Bedrooms: 3
- Bathrooms: 2
- Full bathrooms: 2
Rooms
- Room types: Breakfast Room Separate, Den/Library/Office, Dining Room, Living Room, Utility Room
Primary bedroom
- Features: Walk-In Closet(s)
- Level: First
- Area: 204 Square Feet
- Dimensions: 17x12
Bedroom 2
- Features: Built-in Closet
- Level: First
- Area: 110 Square Feet
- Dimensions: 11x10
Bedroom 3
- Features: Built-in Closet
- Level: First
- Area: 110 Square Feet
- Dimensions: 11x10
Den
- Level: First
- Area: 144 Square Feet
- Dimensions: 12x12
Dinette
- Level: First
- Area: 99 Square Feet
- Dimensions: 11x9
Great room
- Level: First
- Area: 266 Square Feet
- Dimensions: 19x14
Kitchen
- Level: First
Heating
- Electric
Cooling
- Central Air
Appliances
- Included: Oven, Cooktop, Dishwasher, Disposal, Electric Water Heater, Exhaust Fan, Microwave
- Laundry: Inside
Features
- High Ceilings, Vaulted Ceiling(s), Walk-In Closet(s)
- Flooring: Carpet, Tile
- Doors: Sliding Doors
- Windows: Window Treatments, Hurricane Shutters
- Has fireplace: No
Interior area
- Total structure area: 2,737
- Total interior livable area: 2,055 sqft
Video & virtual tour
Property
Parking
- Total spaces: 2
- Parking features: Driveway, Garage Door Opener, Other
- Attached garage spaces: 2
- Has uncovered spaces: Yes
Features
- Levels: One
- Stories: 1
- Exterior features: Irrigation System
- Has view: Yes
- View description: Water
- Water view: Water
Lot
- Size: 7,924 Square Feet
- Features: Cul-De-Sac, Oversized Lot
Details
- Parcel number: 402110110021
- Zoning: RES
- Special conditions: None
Construction
Type & style
- Home type: SingleFamily
- Architectural style: Craftsman
- Property subtype: Single Family Residence
- Attached to another structure: Yes
Materials
- Block, Stucco
- Foundation: Slab
- Roof: Shingle
Condition
- Completed
- New construction: Yes
- Year built: 2025
Details
- Builder model: Saint Thomas
- Builder name: Taylor Morrison
- Warranty included: Yes
Utilities & green energy
- Sewer: Public Sewer
- Water: Public
- Utilities for property: Other
Community & HOA
Community
- Features: Clubhouse, Fitness Center, Pool
- Security: Gated Community
- Subdivision: The Cove at West Port
HOA
- Has HOA: Yes
- Amenities included: Clubhouse, Fitness Center, Gated, Pickleball Court(s), Pool
- Services included: Other
- HOA fee: $319 monthly
- HOA name: Access Management
- HOA phone: 689-207-5549
- Pet fee: $0 monthly
Location
- Region: Port Charlotte
Financial & listing details
- Price per square foot: $176/sqft
- Tax assessed value: $60,000
- Annual tax amount: $2,922
- Date on market: 9/22/2025
- Cumulative days on market: 14 days
- Listing terms: Cash,Conventional,FHA,VA Loan
- Ownership: Fee Simple
- Total actual rent: 0
- Road surface type: Paved
About the community
PoolTennisClubhouse
If you're searching for a gated, luxurious community in the heart of vibrant Charlotte County, Florida, look no further! Beautiful new Taylor Morrison homes add a distinct streetscape to this lively community located in the master-planned development of West Port. From exciting amenities including pickleball courts, clubhouse and heated pool, to convenient shopping and dining options within minutes of your new home, you'll never run out of things to do. Visit our decorated models today to envision your dream lifestyle.
Source: Taylor Morrison

