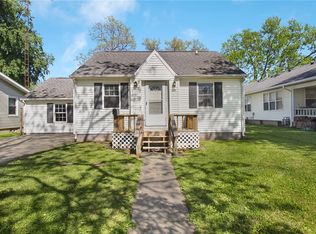Sold for $127,000 on 09/11/25
$127,000
1609 10th St, Charleston, IL 61920
3beds
1,306sqft
Single Family Residence
Built in 1955
6,969.6 Square Feet Lot
$129,500 Zestimate®
$97/sqft
$1,418 Estimated rent
Home value
$129,500
$83,000 - $202,000
$1,418/mo
Zestimate® history
Loading...
Owner options
Explore your selling options
What's special
This freshly updated and conveniently located 3-bedroom, 1.5-bathroom home offers comfort, convenience and a touch of charm in every corner. With over 1,300 square feet of living space, this home features a spacious layout ideal for both quiet evenings and casual gatherings. The kitchen is a true highlight, boasting brand-new stainless steel appliances, updated cabinetry, and new countertops that bring both style and functionality to the heart of the home, the rec room provides a cozy spot for game nights or movie marathons—no tickets required! Outdoors, the fenced yard offers a space for children, pets or bbqs. Move-in ready, and full of everyday practicalities—this home makes it easy to settle in and feel right at home.
Zillow last checked: 8 hours ago
Listing updated: September 11, 2025 at 11:34am
Listed by:
Terri Bailey 217-258-4663,
Coldwell Banker Classic Real Estate
Bought with:
Terri Bailey, 475103546
Coldwell Banker Classic Real Estate
Source: CIBR,MLS#: 6252946 Originating MLS: Central Illinois Board Of REALTORS
Originating MLS: Central Illinois Board Of REALTORS
Facts & features
Interior
Bedrooms & bathrooms
- Bedrooms: 3
- Bathrooms: 2
- Full bathrooms: 1
- 1/2 bathrooms: 1
Bedroom
- Description: Flooring: Hardwood
- Level: Main
Bedroom
- Description: Flooring: Hardwood
- Level: Main
Bedroom
- Description: Flooring: Hardwood
- Level: Main
Other
- Features: Tub Shower
- Level: Main
Half bath
- Level: Main
- Width: 4
Kitchen
- Description: Flooring: Laminate
- Level: Main
- Width: 10
Living room
- Description: Flooring: Hardwood
- Level: Main
Recreation
- Description: Flooring: Vinyl
- Level: Main
Heating
- Forced Air, Gas
Cooling
- Central Air, Whole House Fan
Appliances
- Included: Dishwasher, Electric Water Heater, Range, Refrigerator
- Laundry: Main Level
Features
- Main Level Primary
- Windows: Replacement Windows
- Basement: Crawl Space
- Has fireplace: No
Interior area
- Total structure area: 1,306
- Total interior livable area: 1,306 sqft
- Finished area above ground: 1,306
Property
Parking
- Total spaces: 2
- Parking features: Detached, Garage
- Garage spaces: 2
Features
- Levels: One
- Stories: 1
- Patio & porch: Patio
- Exterior features: Fence
- Fencing: Yard Fenced
Lot
- Size: 6,969 sqft
- Dimensions: 50 x 140
Details
- Parcel number: 02210776000
- Zoning: R-1
- Special conditions: None
Construction
Type & style
- Home type: SingleFamily
- Architectural style: Ranch
- Property subtype: Single Family Residence
Materials
- Vinyl Siding
- Foundation: Crawlspace
- Roof: Asphalt
Condition
- Year built: 1955
Utilities & green energy
- Sewer: Public Sewer
- Water: Public
Community & neighborhood
Location
- Region: Charleston
Other
Other facts
- Road surface type: Gravel
Price history
| Date | Event | Price |
|---|---|---|
| 9/11/2025 | Sold | $127,000-1.6%$97/sqft |
Source: | ||
| 8/18/2025 | Pending sale | $129,000$99/sqft |
Source: | ||
| 7/29/2025 | Contingent | $129,000$99/sqft |
Source: | ||
| 7/7/2025 | Listed for sale | $129,000+84.5%$99/sqft |
Source: | ||
| 5/11/2018 | Listing removed | $69,900$54/sqft |
Source: All-American Realty #6173914 | ||
Public tax history
| Year | Property taxes | Tax assessment |
|---|---|---|
| 2024 | $1,936 +1.5% | $24,943 +9.5% |
| 2023 | $1,906 -0.2% | $22,779 +1.7% |
| 2022 | $1,910 -2.9% | $22,403 +4.2% |
Find assessor info on the county website
Neighborhood: 61920
Nearby schools
GreatSchools rating
- NAMark Twain Elementary SchoolGrades: PK-KDistance: 0.3 mi
- 6/10Charleston Middle SchoolGrades: 7-8Distance: 0.5 mi
- 3/10Charleston High SchoolGrades: 9-12Distance: 0.4 mi
Schools provided by the listing agent
- District: Charleston Dist. 1
Source: CIBR. This data may not be complete. We recommend contacting the local school district to confirm school assignments for this home.

Get pre-qualified for a loan
At Zillow Home Loans, we can pre-qualify you in as little as 5 minutes with no impact to your credit score.An equal housing lender. NMLS #10287.
