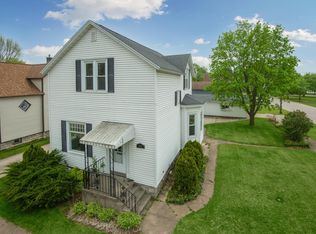Closed
$135,000
1609 15th AVENUE, Menominee, MI 49858
3beds
1,428sqft
Single Family Residence
Built in 1940
6,098.4 Square Feet Lot
$136,000 Zestimate®
$95/sqft
$1,573 Estimated rent
Home value
$136,000
Estimated sales range
Not available
$1,573/mo
Zestimate® history
Loading...
Owner options
Explore your selling options
What's special
Cute starter/investment home. Home has many updates including bathroom, refinishing maple floors, new kitchen floor, plumbing, fixtures, doors, new central air 2025, furnace 2016, freshly painted and more! Maple floors are gorgeous, nice size kitchen, 2 BR's on main floor and 2 nice size rooms on 2nd floor, however, lower ceilings so not good for a tall person. Full Basement with 2 entrances, clean and dry with large egress windows, beatiful yard with perennials, storage shed, cute front porch and nice deck on the side. Concrete pad for parking of 2 cars as well as entry to back yard from alley. Neat, clean and ready to move in to. Inside entrance to basement has steep stairs so seller uses outside entrance. Inside entrance would make great pantry w/hinged floor hatch added.
Zillow last checked: 8 hours ago
Listing updated: August 22, 2025 at 10:01am
Listed by:
Julie Derusha 715-923-2216,
JD 1st Real Estate, Inc.
Bought with:
Metromls Non
Source: WIREX MLS,MLS#: 1927089 Originating MLS: Metro MLS
Originating MLS: Metro MLS
Facts & features
Interior
Bedrooms & bathrooms
- Bedrooms: 3
- Bathrooms: 1
- Full bathrooms: 1
- Main level bedrooms: 2
Primary bedroom
- Level: Main
- Area: 90
- Dimensions: 10 x 9
Bedroom 2
- Level: Main
- Area: 80
- Dimensions: 10 x 8
Bedroom 3
- Level: Upper
- Area: 112
- Dimensions: 8 x 14
Bedroom 4
- Level: Upper
- Area: 96
- Dimensions: 8 x 12
Bathroom
- Features: Shower Over Tub
Dining room
- Level: Main
- Area: 169
- Dimensions: 13 x 13
Kitchen
- Level: Main
- Area: 150
- Dimensions: 10 x 15
Living room
- Level: Main
- Area: 165
- Dimensions: 11 x 15
Heating
- Natural Gas, Forced Air
Cooling
- Central Air
Appliances
- Included: Dryer, Oven, Range, Refrigerator, Washer
Features
- Walk-thru Bedroom
- Flooring: Wood
- Basement: Full,Stone,Walk-Out Access
Interior area
- Total structure area: 1,428
- Total interior livable area: 1,428 sqft
- Finished area above ground: 1,428
- Finished area below ground: 0
Property
Parking
- Parking features: No Garage, 1 Space
Features
- Levels: One and One Half
- Stories: 1
- Patio & porch: Deck
Lot
- Size: 6,098 sqft
- Dimensions: 56.6 x 104.
- Features: Sidewalks
Details
- Additional structures: Garden Shed
- Parcel number: 05101558000
- Zoning: Residential
- Special conditions: Arms Length
Construction
Type & style
- Home type: SingleFamily
- Architectural style: Bungalow
- Property subtype: Single Family Residence
Materials
- Vinyl Siding
Condition
- 21+ Years
- New construction: No
- Year built: 1940
Utilities & green energy
- Sewer: Public Sewer
- Water: Public
- Utilities for property: Cable Available
Community & neighborhood
Location
- Region: Menominee
- Municipality: Menominee
Price history
| Date | Event | Price |
|---|---|---|
| 8/22/2025 | Sold | $135,000+3.9%$95/sqft |
Source: | ||
| 7/19/2025 | Contingent | $129,900$91/sqft |
Source: | ||
| 7/17/2025 | Listed for sale | $129,900+188.7%$91/sqft |
Source: | ||
| 4/30/2010 | Sold | $44,999$32/sqft |
Source: Agent Provided | ||
Public tax history
| Year | Property taxes | Tax assessment |
|---|---|---|
| 2025 | $1,620 +5.3% | $59,400 +39.1% |
| 2024 | $1,538 | $42,700 +5.2% |
| 2023 | -- | $40,600 +13.7% |
Find assessor info on the county website
Neighborhood: 49858
Nearby schools
GreatSchools rating
- NACentral Elementary SchoolGrades: PK-2Distance: 0.3 mi
- 5/10Menominee High SchoolGrades: 7-12Distance: 0.4 mi
- 4/10Blesch Intermediate SchoolGrades: 3-6Distance: 0.3 mi
Schools provided by the listing agent
- District: Menominee Area
Source: WIREX MLS. This data may not be complete. We recommend contacting the local school district to confirm school assignments for this home.

Get pre-qualified for a loan
At Zillow Home Loans, we can pre-qualify you in as little as 5 minutes with no impact to your credit score.An equal housing lender. NMLS #10287.
