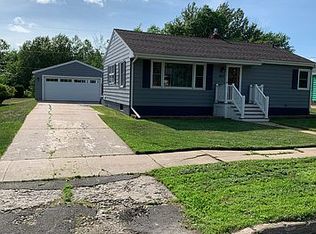Sold for $175,000 on 06/23/25
$175,000
1609 16th Ave E, Hibbing, MN 55746
3beds
1,862sqft
Single Family Residence
Built in 1960
7,840.8 Square Feet Lot
$179,600 Zestimate®
$94/sqft
$1,869 Estimated rent
Home value
$179,600
$156,000 - $205,000
$1,869/mo
Zestimate® history
Loading...
Owner options
Explore your selling options
What's special
Welcome to this well-maintained 3-bedroom, 2-bath rambler offering comfort, character, and functionality throughout. The eat-in kitchen features updated cabinets and countertops, while all three bedrooms boast beautiful original hardwood floors. A bright front bay window fills the spacious living room with natural light. Downstairs, enjoy a cozy rec/TV room complete with a brick fireplace and newer electric insert, plus a dedicated craft/game area and a handy workshop. An electric sauna adds a relaxing touch. Storage is abundant with closets and built-in shelving throughout the home. Step outside to a nice-sized backyard, a back deck for entertaining, and a 2.5-stall garage for extra space. Some updates to include are a newer roof, vinyl windows, furnace, & water heater. Central air for warm summer comforts too. Don’t wait.
Zillow last checked: 8 hours ago
Listing updated: June 23, 2025 at 06:04pm
Listed by:
Robin Cicmil 218-969-4048,
Village Realty
Bought with:
Cheryl Walters, MN 20104223
Village Realty
Source: Lake Superior Area Realtors,MLS#: 6119042
Facts & features
Interior
Bedrooms & bathrooms
- Bedrooms: 3
- Bathrooms: 2
- Full bathrooms: 1
- 3/4 bathrooms: 1
- Main level bedrooms: 1
Bedroom
- Level: Main
- Area: 103.5 Square Feet
- Dimensions: 9 x 11.5
Bedroom
- Level: Main
- Area: 130 Square Feet
- Dimensions: 10 x 13
Bedroom
- Level: Main
- Area: 113.49 Square Feet
- Dimensions: 9.7 x 11.7
Bonus room
- Level: Lower
- Area: 325 Square Feet
- Dimensions: 25 x 13
Dining room
- Level: Main
- Area: 84 Square Feet
- Dimensions: 12 x 7
Family room
- Level: Lower
- Area: 143 Square Feet
- Dimensions: 11 x 13
Kitchen
- Level: Main
- Area: 164.85 Square Feet
- Dimensions: 10.5 x 15.7
Living room
- Level: Main
- Area: 168 Square Feet
- Dimensions: 12 x 14
Heating
- Forced Air, Natural Gas
Cooling
- Central Air
Appliances
- Included: Dryer, Range, Refrigerator, Washer
Features
- Basement: Full,Bath
- Number of fireplaces: 1
- Fireplace features: Electric
Interior area
- Total interior livable area: 1,862 sqft
- Finished area above ground: 1,064
- Finished area below ground: 798
Property
Parking
- Total spaces: 2
- Parking features: Detached
- Garage spaces: 2
Lot
- Size: 7,840 sqft
- Dimensions: 125 x 65
Details
- Foundation area: 1064
- Parcel number: 140007500150
Construction
Type & style
- Home type: SingleFamily
- Architectural style: Ranch
- Property subtype: Single Family Residence
Materials
- Steel Siding, Frame/Wood
- Foundation: Concrete Perimeter
- Roof: Asphalt Shingle
Condition
- Previously Owned
- Year built: 1960
Utilities & green energy
- Electric: Hibbing Public Utilities
- Sewer: Public Sewer
- Water: Public
Community & neighborhood
Location
- Region: Hibbing
Other
Other facts
- Listing terms: Cash,Conventional,FHA,VA Loan
Price history
| Date | Event | Price |
|---|---|---|
| 6/23/2025 | Sold | $175,000$94/sqft |
Source: | ||
| 5/2/2025 | Listed for sale | $175,000+121.5%$94/sqft |
Source: Range AOR #148231 | ||
| 6/14/2001 | Sold | $79,000$42/sqft |
Source: Public Record | ||
Public tax history
| Year | Property taxes | Tax assessment |
|---|---|---|
| 2024 | $1,620 -2.2% | $158,500 +4.6% |
| 2023 | $1,656 +27.4% | $151,500 +11.1% |
| 2022 | $1,300 +29.2% | $136,400 +18.5% |
Find assessor info on the county website
Neighborhood: 55746
Nearby schools
GreatSchools rating
- NAWashington Elementary SchoolGrades: K-2Distance: 0.4 mi
- 8/10Hibbing High SchoolGrades: 7-12Distance: 0.6 mi
- 6/10Lincoln Elementary SchoolGrades: 2-6Distance: 0.6 mi

Get pre-qualified for a loan
At Zillow Home Loans, we can pre-qualify you in as little as 5 minutes with no impact to your credit score.An equal housing lender. NMLS #10287.
