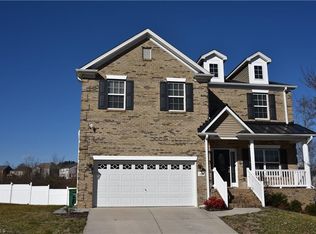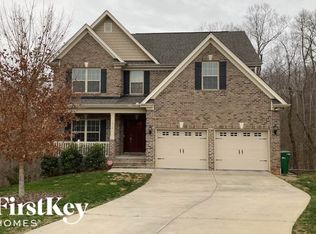Sold for $560,000 on 10/27/25
$560,000
1609 Ashmead Ln, Clemmons, NC 27012
5beds
3,900sqft
Single Family Residence
Built in ----
-- sqft lot
$-- Zestimate®
$144/sqft
$2,859 Estimated rent
Home value
Not available
Estimated sales range
Not available
$2,859/mo
Zestimate® history
Loading...
Owner options
Explore your selling options
What's special
New Construction, finished basement with a bedroom and bathroom and a bar an open area. Owners suite on the main level with a separate walk-in shower and soaking tub. large deck on the main level. Guest suite upstairs with walk-in closet and bathroom. Additional bonus room on top of the garage. House is wired for high speed internet. Located in the Havenbrook neighborhood, close to shopping and freeways. Greenbelt on the backyard with a view to the creek and access to the creek.
6 months lease owner pays HOA dues, tenant pays all utilities.
Zillow last checked: 10 hours ago
Listing updated: October 10, 2025 at 12:04pm
Source: Zillow Rentals
Facts & features
Interior
Bedrooms & bathrooms
- Bedrooms: 5
- Bathrooms: 5
- Full bathrooms: 5
Heating
- Forced Air
Cooling
- Central Air
Appliances
- Included: Dishwasher, Microwave, Oven, Refrigerator, WD Hookup
- Laundry: Hookups
Features
- WD Hookup, Walk In Closet
- Flooring: Carpet, Hardwood, Tile
Interior area
- Total interior livable area: 3,900 sqft
Property
Parking
- Parking features: Attached, Off Street
- Has attached garage: Yes
- Details: Contact manager
Features
- Exterior features: Heating system: Forced Air, No Utilities included in rent, Walk In Closet
Details
- Parcel number: 5883045251000
Construction
Type & style
- Home type: SingleFamily
- Property subtype: Single Family Residence
Community & neighborhood
Location
- Region: Clemmons
HOA & financial
Other fees
- Deposit fee: $2,880
Other
Other facts
- Available date: 10/01/2025
Price history
| Date | Event | Price |
|---|---|---|
| 10/27/2025 | Sold | $560,000+3.7%$144/sqft |
Source: Public Record | ||
| 10/16/2025 | Listing removed | $2,880$1/sqft |
Source: Zillow Rentals | ||
| 10/1/2025 | Listed for rent | $2,880$1/sqft |
Source: Zillow Rentals | ||
| 9/4/2025 | Listed for sale | $540,000-3.2% |
Source: | ||
| 9/2/2025 | Listing removed | $558,000 |
Source: | ||
Public tax history
| Year | Property taxes | Tax assessment |
|---|---|---|
| 2025 | -- | $29,400 +15.3% |
| 2024 | $232 +2.2% | $25,500 |
| 2023 | $227 | $25,500 |
Find assessor info on the county website
Neighborhood: 27012
Nearby schools
GreatSchools rating
- 7/10Frank Morgan Elementary SchoolGrades: PK-5Distance: 1.3 mi
- 4/10Clemmons MiddleGrades: 6-8Distance: 4.6 mi
- 8/10West Forsyth HighGrades: 9-12Distance: 2.7 mi

Get pre-qualified for a loan
At Zillow Home Loans, we can pre-qualify you in as little as 5 minutes with no impact to your credit score.An equal housing lender. NMLS #10287.

