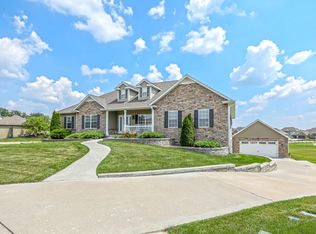Sold on 03/01/24
Street View
Price Unknown
1609 Boot Spur Ct, Columbia, MO 65201
5beds
3,683sqft
Single Family Residence
Built in 2019
10,764 Square Feet Lot
$708,400 Zestimate®
$--/sqft
$3,415 Estimated rent
Home value
$708,400
$673,000 - $744,000
$3,415/mo
Zestimate® history
Loading...
Owner options
Explore your selling options
What's special
Call the Old Hawthorne community home! This house offers a great open floor layout with 5 bedrooms and 3 bathrooms. The kitchen features an island, granite countertops, stainless appliances including an ice maker, and ample custom cabinet space. A sunroom and deck off the kitchen offers great entertaining areas. Off the master suite is a private deck with a recessed hot tub. The current office can be converted back into a bedroom or used as-is. The downstairs offers 2 additional bedrooms and a large family room with a wet bar area. The backyard has a huge patio and pristine landscaping. This home has great attention to detail with many other extras. Old Hawthorne membership includes the clubhouse and offers other membership options for golf, tennis, pickleball, the pool, and gym.
Zillow last checked: 8 hours ago
Listing updated: January 15, 2025 at 02:55pm
Listed by:
Eric Hollenberg 573-253-1928,
United Country Missouri Land & Home 573-474-8205
Bought with:
Suzanne Beckett, 2014017361
Berkshire Hathaway HomeServices | Vision Real Estate
Source: CBORMLS,MLS#: 417194
Facts & features
Interior
Bedrooms & bathrooms
- Bedrooms: 5
- Bathrooms: 3
- Full bathrooms: 3
Primary bedroom
- Level: Main
- Area: 196
- Dimensions: 14 x 14
Bedroom 2
- Level: Main
- Area: 132
- Dimensions: 11 x 12
Bedroom 3
- Description: Currently used as an office. Can be converted back
- Level: Main
- Area: 132.25
- Dimensions: 11.5 x 11.5
Bedroom 4
- Level: Lower
- Area: 162
- Dimensions: 13.5 x 12
Bedroom 5
- Level: Lower
- Area: 168
- Dimensions: 14 x 12
Full bathroom
- Level: Main
Full bathroom
- Level: Main
Full bathroom
- Level: Lower
Breakfast room
- Level: Main
- Area: 144
- Dimensions: 12 x 12
Dining room
- Level: Main
- Area: 169
- Dimensions: 13 x 13
Exercise room
- Level: Lower
- Area: 189
- Dimensions: 14 x 13.5
Kitchen
- Level: Main
- Area: 330
- Dimensions: 22 x 15
Living room
- Level: Main
- Area: 297
- Dimensions: 18 x 16.5
Recreation room
- Level: Lower
- Area: 656
- Dimensions: 41 x 16
Heating
- Forced Air, Natural Gas
Cooling
- Central Electric
Appliances
- Included: Water Softener Owned
- Laundry: Sink
Features
- High Speed Internet, Tub/Shower, Stand AloneShwr/MBR, Walk-In Closet(s), Wet Bar, Smart Thermostat, Breakfast Room, Eat-in Kitchen, Formal Dining, Cabinets-Custom Blt, Granite Counters, Wood Cabinets, Pantry
- Flooring: Wood, Carpet, Tile
- Windows: Some Window Treatments
- Basement: Walk-Out Access
- Has fireplace: Yes
- Fireplace features: Living Room, Gas
Interior area
- Total structure area: 3,683
- Total interior livable area: 3,683 sqft
- Finished area below ground: 1,595
Property
Parking
- Total spaces: 3
- Parking features: Attached, Paved
- Attached garage spaces: 3
Features
- Patio & porch: Concrete, Back, Deck, Front Porch
- Has private pool: Yes
- Fencing: Back Yard,Full,Metal
Lot
- Size: 10,764 sqft
- Dimensions: 52 x 207
- Features: Cleared, Level, Cul-De-Sac
Details
- Parcel number: 1760000010060001
- Zoning description: R-1 One- Family Dwelling*
Construction
Type & style
- Home type: SingleFamily
- Architectural style: Ranch
- Property subtype: Single Family Residence
Materials
- Foundation: Concrete Perimeter
- Roof: ArchitecturalShingle
Condition
- Year built: 2019
Details
- Builder name: Fisher Homes LLC
Utilities & green energy
- Electric: County
- Gas: Gas-Natural
- Sewer: City
- Water: District
- Utilities for property: Natural Gas Connected, Trash-City
Community & neighborhood
Security
- Security features: Smoke Detector(s)
Location
- Region: Columbia
- Subdivision: Old Hawthorne
HOA & financial
HOA
- Has HOA: Yes
- HOA fee: $95 monthly
Other
Other facts
- Road surface type: Paved
Price history
| Date | Event | Price |
|---|---|---|
| 3/1/2024 | Sold | -- |
Source: | ||
| 1/24/2024 | Pending sale | $675,000$183/sqft |
Source: United Country | ||
| 11/30/2023 | Listed for sale | $675,000$183/sqft |
Source: | ||
| 5/22/2020 | Sold | -- |
Source: | ||
Public tax history
| Year | Property taxes | Tax assessment |
|---|---|---|
| 2024 | $5,850 +0.8% | $86,716 |
| 2023 | $5,802 +4.1% | $86,716 +4% |
| 2022 | $5,572 -0.2% | $83,372 |
Find assessor info on the county website
Neighborhood: 65201
Nearby schools
GreatSchools rating
- 4/10Cedar Ridge Elementary SchoolGrades: K-5Distance: 1.3 mi
- 5/10Oakland Middle SchoolGrades: 6-8Distance: 5.1 mi
- 3/10Muriel Battle High SchoolGrades: PK,9-12Distance: 3 mi
Schools provided by the listing agent
- Elementary: Cedar Ridge
- Middle: Oakland
- High: Battle
Source: CBORMLS. This data may not be complete. We recommend contacting the local school district to confirm school assignments for this home.
