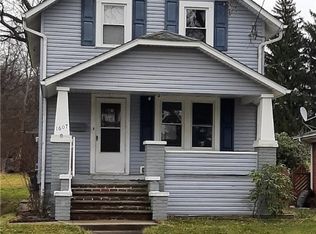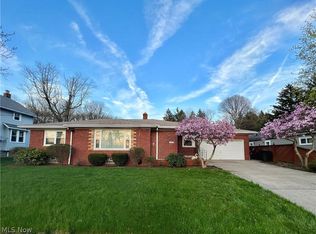Sold for $180,000
$180,000
1609 Breiding Rd, Akron, OH 44310
3beds
1,536sqft
Single Family Residence
Built in 1975
8,938 Square Feet Lot
$201,600 Zestimate®
$117/sqft
$1,481 Estimated rent
Home value
$201,600
$192,000 - $212,000
$1,481/mo
Zestimate® history
Loading...
Owner options
Explore your selling options
What's special
Unlock Your Dreams with This Versatile Ranch Home! Imagine buying and having the space to pursue your hobbies, start a home business, or simply enjoy the extra room to spread out with the attached workshop behind the oversized garage, once the hub of an upholstery business, is a versatile space that can cater to your unique needs as you discover and imagine the perfect blend of comfort and convenience in this ranch home lovingly built in 1975. Nestled in a popular neighborhood. Feel comfortable buying this well maintained property featuring: 3 Bedrooms 2 Full Bathrooms. Oak Kitchen with Modern Amenities. Convenient Location Near Shopping and Highways. Full Basement with Abundant Storage, Cozy Fireplace for Those Chilly Nights. Second Full Bath for Added Comfort. Roof in Excellent Condition (10-12 years old) Furnace and Air Conditioning Approximately 10 Years Old, Siding, Gutters, and Screens in Great Condition (10 years old) Fully Fenced Yard, Perfect for Gardening and Pets. Oversized Garage with a Huge Heated and Air Conditioned Workshop.
Easy opportunity to buy this well-maintained ranch home with all the modern comforts and conveniences.
Zillow last checked: 8 hours ago
Listing updated: November 03, 2023 at 10:33am
Listing Provided by:
Ken Woods (330)686-1644stowoffice@chervenicrealty.com,
Keller Williams Chervenic Rlty
Bought with:
Denise Capriola, 449480
Key Realty
Source: MLS Now,MLS#: 4495647 Originating MLS: Akron Cleveland Association of REALTORS
Originating MLS: Akron Cleveland Association of REALTORS
Facts & features
Interior
Bedrooms & bathrooms
- Bedrooms: 3
- Bathrooms: 2
- Full bathrooms: 2
- Main level bathrooms: 1
- Main level bedrooms: 3
Primary bedroom
- Description: Flooring: Carpet
- Level: First
- Dimensions: 12.00 x 10.00
Bedroom
- Description: Flooring: Carpet
- Level: First
- Dimensions: 11.00 x 11.00
Bedroom
- Description: Flooring: Carpet
- Level: First
- Dimensions: 12.00 x 10.00
Bathroom
- Level: Lower
Bathroom
- Level: First
Dining room
- Description: Flooring: Carpet
- Level: First
- Dimensions: 10.00 x 10.00
Kitchen
- Description: Flooring: Carpet
- Level: First
- Dimensions: 8.00 x 5.00
Living room
- Description: Flooring: Carpet
- Level: First
- Dimensions: 14.00 x 17.00
Recreation
- Description: Flooring: Carpet
- Level: Basement
- Dimensions: 23.00 x 2.00
Heating
- Forced Air, Gas
Cooling
- Central Air
Appliances
- Included: Dishwasher, Microwave, Range, Refrigerator
Features
- Air Filtration
- Basement: Full,Partially Finished,Sump Pump
- Number of fireplaces: 1
Interior area
- Total structure area: 1,536
- Total interior livable area: 1,536 sqft
- Finished area above ground: 1,056
- Finished area below ground: 480
Property
Parking
- Parking features: Detached, Electricity, Garage, Garage Door Opener, Heated Garage, Other, Paved
Accessibility
- Accessibility features: None
Features
- Levels: One
- Stories: 1
- Patio & porch: Patio
- Fencing: Chain Link,Full
- Has view: Yes
- View description: City
Lot
- Size: 8,938 sqft
- Dimensions: 41 x 218
- Features: Flat, Level
Details
- Parcel number: 6802243
- Other equipment: Air Purifier
Construction
Type & style
- Home type: SingleFamily
- Architectural style: Ranch
- Property subtype: Single Family Residence
Materials
- Brick, Vinyl Siding
- Roof: Asphalt,Fiberglass
Condition
- Year built: 1975
Utilities & green energy
- Sewer: Public Sewer
- Water: Public
Community & neighborhood
Security
- Security features: Smoke Detector(s)
Community
- Community features: Other
Location
- Region: Akron
Other
Other facts
- Listing terms: Cash,Conventional,FHA,VA Loan
Price history
| Date | Event | Price |
|---|---|---|
| 11/2/2023 | Sold | $180,000+2.9%$117/sqft |
Source: | ||
| 10/10/2023 | Pending sale | $174,900$114/sqft |
Source: | ||
| 10/7/2023 | Listed for sale | $174,900+108.5%$114/sqft |
Source: | ||
| 6/27/1997 | Sold | $83,900$55/sqft |
Source: Public Record Report a problem | ||
Public tax history
| Year | Property taxes | Tax assessment |
|---|---|---|
| 2024 | $3,043 +57.5% | $47,750 |
| 2023 | $1,931 +26.6% | $47,750 +53.9% |
| 2022 | $1,526 -0.1% | $31,021 |
Find assessor info on the county website
Neighborhood: Chapel Hill
Nearby schools
GreatSchools rating
- 4/10Harris/Jackson Community Learning CenterGrades: K-5Distance: 1.3 mi
- 4/10Jennings Community Learning CenterGrades: 6-8Distance: 1.7 mi
- 5/10North High SchoolGrades: PK,9-12Distance: 1.2 mi
Schools provided by the listing agent
- District: Akron CSD - 7701
Source: MLS Now. This data may not be complete. We recommend contacting the local school district to confirm school assignments for this home.
Get a cash offer in 3 minutes
Find out how much your home could sell for in as little as 3 minutes with a no-obligation cash offer.
Estimated market value$201,600
Get a cash offer in 3 minutes
Find out how much your home could sell for in as little as 3 minutes with a no-obligation cash offer.
Estimated market value
$201,600

