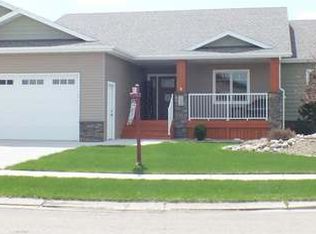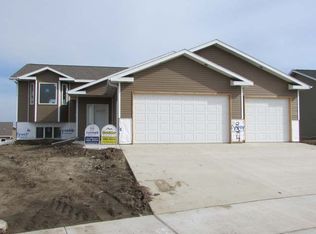Near Completion! Wonderfully located RANCH style home in south Mandan's newest neighborhood near Fort Lincoln School. One of the BEST VALUES on the market in Mandan. At approximately $130 per square foot finished, this recent PARADE OF HOMES winner is one to consider! Enter this home into a stunning living room with TEN FOOT CEILINGS and beautiful natural gas FIREPLACE. Great THREE BEDROOM floorplan featuring a MASTER SUITE with dual vanity, corner tub, separate shower & walk-in closet. Don't overlook the PARTIALLY COMPLETED basement of approximately 1,088 SF! Arched shower niches are just some of the architectural elements featured in this home! Other lots available! Quality NEW CONSTRUCTION by locally owned Lifescape Homes.
This property is off market, which means it's not currently listed for sale or rent on Zillow. This may be different from what's available on other websites or public sources.


