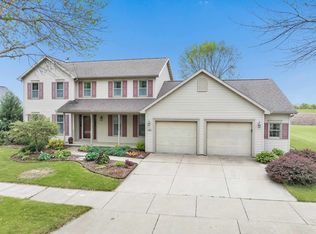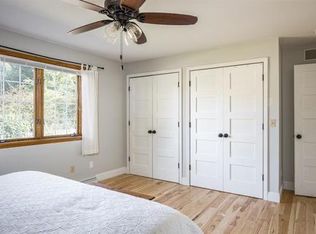Sold
$401,000
1609 E Wyndmere Dr, Appleton, WI 54913
3beds
2,206sqft
Single Family Residence
Built in 1995
9,583.2 Square Feet Lot
$423,600 Zestimate®
$182/sqft
$2,387 Estimated rent
Home value
$423,600
$377,000 - $479,000
$2,387/mo
Zestimate® history
Loading...
Owner options
Explore your selling options
What's special
Welcome Home! This 2-story Appleton North home offers the perfect blend of modern and rustic charm. With 3 bedrooms, 2.5 baths, and a spacious 2-car garage, this property is designed to meet all your needs. Upstairs, you'll find all 3 bedrooms, including the Primary Bed and Full primary bath with two walk-in closets. Enjoy the convenience of being within walking distance from Appleton North High School and nearby recreational trails. Whether you're relaxing on the front porch or spending time in the spacious backyard, this home offers endless opportunities. Schedule a showing today and experience the beauty and comfort this home has to offer!
Zillow last checked: 8 hours ago
Listing updated: June 25, 2024 at 03:17am
Listed by:
Sara VanWychen Office:920-739-2121,
Century 21 Ace Realty,
Ashlyn VanWychen 920-858-6670,
Century 21 Ace Realty
Bought with:
Mallory Beckman Knuppel
Beckman Properties
Source: RANW,MLS#: 50291005
Facts & features
Interior
Bedrooms & bathrooms
- Bedrooms: 3
- Bathrooms: 3
- Full bathrooms: 2
- 1/2 bathrooms: 1
Bedroom 1
- Level: Upper
- Dimensions: 16x13
Bedroom 2
- Level: Upper
- Dimensions: 14x11
Bedroom 3
- Level: Upper
- Dimensions: 10x10
Dining room
- Level: Main
- Dimensions: 12x9
Family room
- Level: Lower
- Dimensions: 22x21
Kitchen
- Level: Main
- Dimensions: 14x13
Living room
- Level: Main
- Dimensions: 23x13
Heating
- Forced Air
Cooling
- Forced Air, Central Air
Appliances
- Included: Dishwasher, Dryer, Microwave, Range, Refrigerator, Washer
Features
- Basement: Full,Partial Fin. Contiguous
- Number of fireplaces: 1
- Fireplace features: One, Gas
Interior area
- Total interior livable area: 2,206 sqft
- Finished area above ground: 1,744
- Finished area below ground: 462
Property
Parking
- Total spaces: 2
- Parking features: Attached
- Attached garage spaces: 2
Accessibility
- Accessibility features: Laundry 1st Floor
Lot
- Size: 9,583 sqft
Details
- Parcel number: 311901900
- Zoning: Residential
- Special conditions: Arms Length
Construction
Type & style
- Home type: SingleFamily
- Architectural style: Colonial
- Property subtype: Single Family Residence
Materials
- Vinyl Siding
- Foundation: Poured Concrete
Condition
- New construction: No
- Year built: 1995
Utilities & green energy
- Sewer: Public Sewer
- Water: Public
Community & neighborhood
Location
- Region: Appleton
Price history
| Date | Event | Price |
|---|---|---|
| 6/21/2024 | Sold | $401,000+7%$182/sqft |
Source: RANW #50291005 | ||
| 5/10/2024 | Contingent | $374,900$170/sqft |
Source: | ||
| 5/9/2024 | Listed for sale | $374,900+132.3%$170/sqft |
Source: RANW #50291005 | ||
| 4/2/2014 | Sold | $161,400-15%$73/sqft |
Source: Public Record | ||
| 5/17/2008 | Listing removed | $189,900$86/sqft |
Source: Coldwell Banker** #JS55B | ||
Public tax history
| Year | Property taxes | Tax assessment |
|---|---|---|
| 2024 | $4,359 -15.9% | $298,100 |
| 2023 | $5,186 +5.1% | $298,100 +31.6% |
| 2022 | $4,935 +5.3% | $226,600 |
Find assessor info on the county website
Neighborhood: 54913
Nearby schools
GreatSchools rating
- 9/10Huntley Elementary SchoolGrades: PK-6Distance: 2 mi
- 6/10Einstein Middle SchoolGrades: 7-8Distance: 1.7 mi
- 7/10North High SchoolGrades: 9-12Distance: 0.3 mi

Get pre-qualified for a loan
At Zillow Home Loans, we can pre-qualify you in as little as 5 minutes with no impact to your credit score.An equal housing lender. NMLS #10287.

