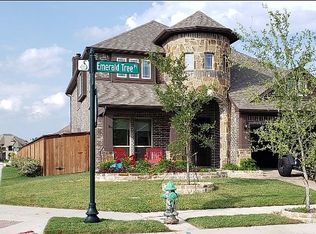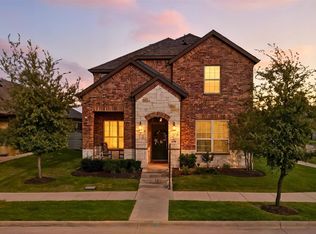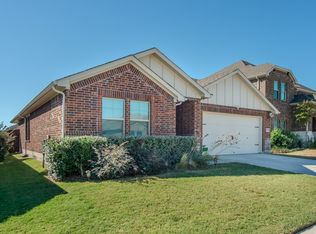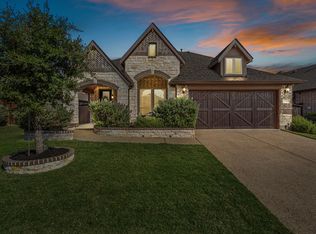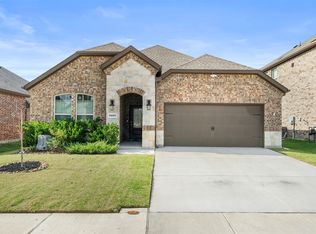Experience Resort-Style Living! Check out the incredible community amenities to include pools, waterpark, clubhouse, fitness center, parks, tennis courts, and scenic walking trails. This beautiful 3-bedroom, 2-bath home has it all! Located in the sought-after Azalea Village at Savannah. Designed with an open floor plan, it features a spacious kitchen with a large island that flows seamlessly into the breakfast nook and living area, perfect for both everyday living and entertaining. An additional office space provides flexibility for work or study. The private primary suite offers a generous walk-in closet and a well-appointed bath, while the covered back patio creates a comfortable spot to relax or host gatherings outdoors. A must see!!
For sale
Price cut: $8K (12/2)
$359,000
1609 Emerald Tree Pl, Savannah, TX 76227
3beds
1,889sqft
Est.:
Single Family Residence
Built in 2018
6,316.2 Square Feet Lot
$-- Zestimate®
$190/sqft
$86/mo HOA
What's special
Open floor planAdditional office spaceCovered back patioGenerous walk-in closetWell-appointed bathPrivate primary suiteBreakfast nook
- 89 days |
- 496 |
- 68 |
Zillow last checked: 8 hours ago
Listing updated: December 02, 2025 at 12:48pm
Listed by:
Crissy Robinson 0585684 817-888-8849,
The Property Shop 817-888-8849
Source: NTREIS,MLS#: 21066670
Tour with a local agent
Facts & features
Interior
Bedrooms & bathrooms
- Bedrooms: 3
- Bathrooms: 2
- Full bathrooms: 2
Primary bedroom
- Features: Dual Sinks, Garden Tub/Roman Tub, Sitting Area in Primary, Separate Shower, Walk-In Closet(s)
- Level: First
- Dimensions: 14 x 17
Bedroom
- Level: First
- Dimensions: 10 x 10
Bedroom
- Features: Built-in Features, Split Bedrooms
- Level: First
- Dimensions: 11 x 14
Primary bathroom
- Features: Built-in Features, Dual Sinks, Garden Tub/Roman Tub, Sitting Area in Primary, Separate Shower
- Level: First
- Dimensions: 8 x 10
Breakfast room nook
- Level: First
- Dimensions: 16 x 11
Other
- Features: Built-in Features, Garden Tub/Roman Tub
- Level: First
- Dimensions: 8 x 5
Kitchen
- Features: Breakfast Bar, Built-in Features, Granite Counters, Kitchen Island, Pantry
- Level: First
- Dimensions: 9 x 13
Living room
- Level: First
- Dimensions: 19 x 17
Office
- Level: First
- Dimensions: 13 x 11
Utility room
- Features: Utility Room
- Level: First
- Dimensions: 7 x 6
Appliances
- Included: Dishwasher, Electric Range, Gas Cooktop, Disposal, Microwave
- Laundry: Washer Hookup, Dryer Hookup, Laundry in Utility Room
Features
- Built-in Features, Granite Counters, Kitchen Island, Open Floorplan, Pantry, Walk-In Closet(s)
- Flooring: Carpet, Engineered Hardwood, Tile
- Has basement: No
- Has fireplace: No
Interior area
- Total interior livable area: 1,889 sqft
Video & virtual tour
Property
Parking
- Total spaces: 2
- Parking features: Garage Faces Front, Garage, Garage Door Opener
- Attached garage spaces: 2
Features
- Levels: One
- Stories: 1
- Patio & porch: Rear Porch, Front Porch, Covered
- Pool features: None, Community
- Fencing: Wood
Lot
- Size: 6,316.2 Square Feet
- Features: Back Yard, Interior Lot, Lawn, Landscaped
Details
- Parcel number: R704953
Construction
Type & style
- Home type: SingleFamily
- Architectural style: Traditional,Detached
- Property subtype: Single Family Residence
Materials
- Brick, Rock, Stone
- Foundation: Slab
- Roof: Composition
Condition
- Year built: 2018
Utilities & green energy
- Sewer: Public Sewer
- Water: Public
- Utilities for property: Cable Available, Electricity Connected, Natural Gas Available, Sewer Available, Separate Meters, Water Available
Community & HOA
Community
- Features: Clubhouse, Fitness Center, Lake, Other, Playground, Park, Pool, Tennis Court(s), Trails/Paths, Curbs
- Subdivision: Azalea Village At Sa
HOA
- Has HOA: Yes
- Services included: All Facilities, Association Management
- HOA fee: $516 semi-annually
- HOA name: Essx Mgmt Company
- HOA phone: 877-378-2368
Location
- Region: Savannah
Financial & listing details
- Price per square foot: $190/sqft
- Tax assessed value: $410,759
- Annual tax amount: $8,996
- Date on market: 9/23/2025
- Cumulative days on market: 206 days
- Listing terms: Cash,Conventional,FHA,VA Loan
- Electric utility on property: Yes
Estimated market value
Not available
Estimated sales range
Not available
Not available
Price history
Price history
| Date | Event | Price |
|---|---|---|
| 12/2/2025 | Price change | $359,000-2.2%$190/sqft |
Source: NTREIS #21066670 Report a problem | ||
| 10/31/2025 | Price change | $367,000-0.5%$194/sqft |
Source: NTREIS #21066670 Report a problem | ||
| 9/23/2025 | Listed for sale | $369,000-1.5%$195/sqft |
Source: NTREIS #21066670 Report a problem | ||
| 9/22/2025 | Listing removed | $374,500$198/sqft |
Source: NTREIS #20932255 Report a problem | ||
| 6/29/2025 | Price change | $374,500-6.1%$198/sqft |
Source: NTREIS #20932255 Report a problem | ||
Public tax history
Public tax history
| Year | Property taxes | Tax assessment |
|---|---|---|
| 2025 | $9,336 +3.8% | $410,759 +1.6% |
| 2024 | $8,996 +41.9% | $404,372 +20.4% |
| 2023 | $6,342 -10.1% | $335,925 +10% |
Find assessor info on the county website
BuyAbility℠ payment
Est. payment
$2,410/mo
Principal & interest
$1740
Property taxes
$458
Other costs
$212
Climate risks
Neighborhood: Savannah
Nearby schools
GreatSchools rating
- 3/10Savannah Elementary SchoolGrades: PK-5Distance: 0.9 mi
- 4/10Pat Hagan Cheek Middle SchoolGrades: 6-8Distance: 0.7 mi
- 5/10Ray E Braswell H SGrades: 9-12Distance: 1.9 mi
Schools provided by the listing agent
- Elementary: Savannah
- Middle: Navo
- High: Ray Braswell
- District: Denton ISD
Source: NTREIS. This data may not be complete. We recommend contacting the local school district to confirm school assignments for this home.
- Loading
- Loading
