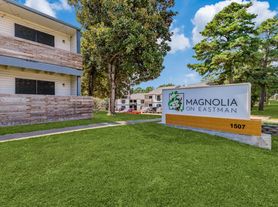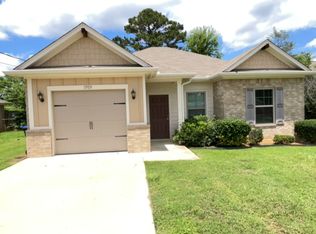Welcome to your brand new home in Longview, TX! This charming property was just completed and this new construction offers a comfortable living experience in a convenient location, perfect for anyone looking to enjoy the vibrant community and local amenities.
Key property features include spacious living areas and thoughtfully designed interiors. You'll find essential nearby conveniences such as a fantastic restaurant and a department store just around the corner. For your healthcare needs, Longview Regional Medical Center is only a 7-minute drive away, and Handprints Academy is a mere 14 minutes, making it a great spot for families.
This property offers central heating and cooling for year-round comfort, along with air conditioning and ceiling fans to help keep you cool during the Texas summer.
Don't miss out on this opportunity and be the first to live in this wonderful new home! Contact us today to schedule a viewing and see how this property can be your next home sweet home.
Tenant pays utilities
Lawn-care included
No smoking
2 car garage with automatic remote opener.
House for rent
Accepts Zillow applicationsSpecial offer
$2,395/mo
1609 Everwood Ct, Longview, TX 75605
3beds
1,494sqft
Price may not include required fees and charges.
Single family residence
Available now
Cats, small dogs OK
Central air
Hookups laundry
Attached garage parking
Heat pump
What's special
- 27 days |
- -- |
- -- |
Travel times
Facts & features
Interior
Bedrooms & bathrooms
- Bedrooms: 3
- Bathrooms: 2
- Full bathrooms: 2
Heating
- Heat Pump
Cooling
- Central Air
Appliances
- Included: Dishwasher, Microwave, Oven, WD Hookup
- Laundry: Hookups
Features
- WD Hookup
- Flooring: Carpet, Hardwood
Interior area
- Total interior livable area: 1,494 sqft
Property
Parking
- Parking features: Attached
- Has attached garage: Yes
- Details: Contact manager
Features
- Exterior features: New! Never Lived in!
Details
- Parcel number: 1597560
Construction
Type & style
- Home type: SingleFamily
- Property subtype: Single Family Residence
Community & HOA
Location
- Region: Longview
Financial & listing details
- Lease term: 1 Year
Price history
| Date | Event | Price |
|---|---|---|
| 11/13/2025 | Price change | $2,395-2.2%$2/sqft |
Source: Zillow Rentals | ||
| 11/11/2025 | Price change | $2,450-1.8%$2/sqft |
Source: Zillow Rentals | ||
| 10/24/2025 | Listing removed | $254,990$171/sqft |
Source: | ||
| 10/18/2025 | Listed for rent | $2,495$2/sqft |
Source: Zillow Rentals | ||
| 9/26/2025 | Pending sale | $254,990$171/sqft |
Source: | ||
Neighborhood: 75605
- Special offer! New! Be the first to live in this wonderful home!Expires November 30, 2025

