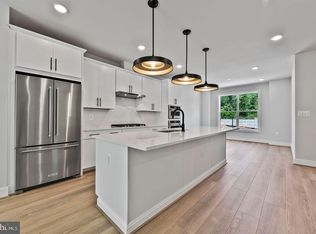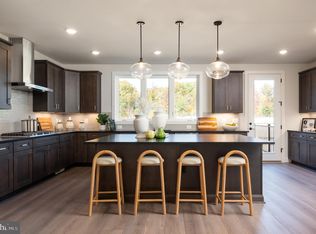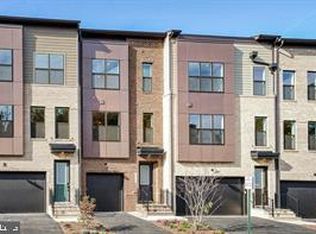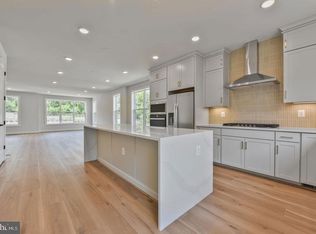Sold for $949,000
$949,000
1609 Fellowship Sq, Reston, VA 20190
3beds
1,694sqft
Townhouse
Built in 2025
1,580 Square Feet Lot
$952,600 Zestimate®
$560/sqft
$3,894 Estimated rent
Home value
$952,600
$895,000 - $1.01M
$3,894/mo
Zestimate® history
Loading...
Owner options
Explore your selling options
What's special
The bright and airy main level offers a spacious dining room, center kitchen, and light-filled great room with an electric fireplace and sliding glass doors that open to the deck. The kitchen is complete with white cabinets, Calacatta Gold quartz countertops, huge island, and stainless steel appliances. Upstairs you’ll find a large primary suite with two walk-in closets and an upgraded primary bath with quartz countertops. The second floor also has a conveniently located laundry room and a secondary bedroom that could be a second primary suite with a walk-in closet and private full bath. An additional bedroom and full bath complete the first floor.
Zillow last checked: 8 hours ago
Listing updated: January 06, 2026 at 01:07am
Listed by:
Joe Petrone 240-274-1219,
Monument Sotheby's International Realty
Bought with:
NON MEMBER, 0225194075
Non Subscribing Office
Source: Bright MLS,MLS#: VAFX2229634
Facts & features
Interior
Bedrooms & bathrooms
- Bedrooms: 3
- Bathrooms: 4
- Full bathrooms: 3
- 1/2 bathrooms: 1
- Main level bathrooms: 1
- Main level bedrooms: 1
Basement
- Area: 0
Heating
- Forced Air, Natural Gas
Cooling
- Central Air, Electric
Appliances
- Included: Dishwasher, Disposal, Refrigerator, Microwave, Cooktop, Humidifier, Tankless Water Heater
Features
- Dining Area, Combination Kitchen/Dining, Walk-In Closet(s), Open Floorplan, Entry Level Bedroom, Family Room Off Kitchen, Kitchen Island
- Has basement: No
- Number of fireplaces: 1
Interior area
- Total structure area: 1,694
- Total interior livable area: 1,694 sqft
- Finished area above ground: 1,694
- Finished area below ground: 0
Property
Parking
- Total spaces: 1
- Parking features: Garage Faces Front, Asphalt, Attached
- Attached garage spaces: 1
- Has uncovered spaces: Yes
Accessibility
- Accessibility features: None
Features
- Levels: Three
- Stories: 3
- Pool features: None
Lot
- Size: 1,580 sqft
Details
- Additional structures: Above Grade, Below Grade
- Parcel number: 0172 46 0013
- Zoning: 372
- Special conditions: Standard
Construction
Type & style
- Home type: Townhouse
- Architectural style: Other
- Property subtype: Townhouse
Materials
- Combination
- Foundation: Slab
Condition
- Excellent
- New construction: Yes
- Year built: 2025
Details
- Builder model: Astor
- Builder name: Tri Pointe Homes
Utilities & green energy
- Sewer: Other
- Water: Public
Community & neighborhood
Location
- Region: Reston
- Subdivision: None Available
HOA & financial
HOA
- Has HOA: Yes
- HOA fee: $175 monthly
Other
Other facts
- Listing agreement: Exclusive Agency
- Ownership: Fee Simple
Price history
| Date | Event | Price |
|---|---|---|
| 12/30/2025 | Sold | $949,000$560/sqft |
Source: | ||
| 11/26/2025 | Pending sale | $949,000$560/sqft |
Source: | ||
| 11/7/2025 | Price change | $949,000-5%$560/sqft |
Source: | ||
| 4/24/2025 | Price change | $999,000-2.8%$590/sqft |
Source: | ||
| 3/19/2025 | Price change | $1,027,876+0%$607/sqft |
Source: | ||
Public tax history
Tax history is unavailable.
Neighborhood: Sunset Hills
Nearby schools
GreatSchools rating
- 4/10Lake Anne Elementary SchoolGrades: PK-6Distance: 0.4 mi
- 6/10Hughes Middle SchoolGrades: 7-8Distance: 2.4 mi
- 6/10South Lakes High SchoolGrades: 9-12Distance: 2.5 mi
Schools provided by the listing agent
- District: Fairfax County Public Schools
Source: Bright MLS. This data may not be complete. We recommend contacting the local school district to confirm school assignments for this home.
Get a cash offer in 3 minutes
Find out how much your home could sell for in as little as 3 minutes with a no-obligation cash offer.
Estimated market value$952,600
Get a cash offer in 3 minutes
Find out how much your home could sell for in as little as 3 minutes with a no-obligation cash offer.
Estimated market value
$952,600



