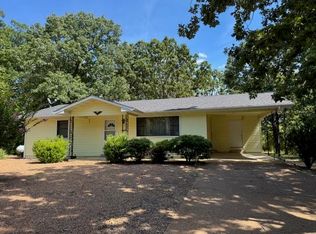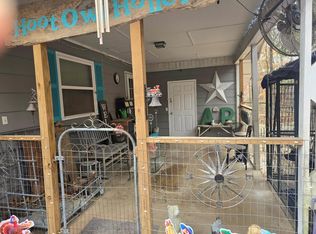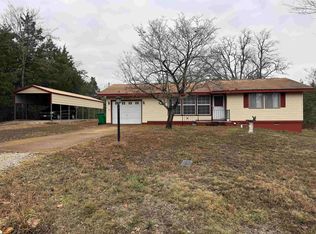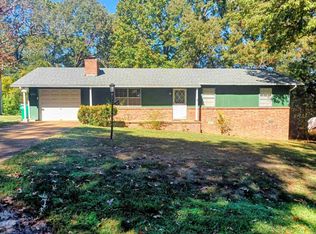This charming and cozy 2-bedroom, 1.5-bathroom home with picturesque views of Crown Lake offers the perfect blend of comfort, convenience, and year-round recreational opportunities. Nestled on three lots, including a serene, wooded area, this 980-square-foot residence is an idyllic retreat for families or those seeking a peaceful escape. Step inside to a warm and inviting living room, where a cozy wood-burning stove creates the perfect ambiance for relaxing evenings. The well-equipped kitchen, complete with all appliances, ensures a seamless move-in experience. The home’s thoughtful design extends to its outdoor living spaces. A spacious wraparound deck (needs some repairs), provides an ideal setting for entertaining guests or simply soaking in the tranquil lake views. The property also boasts a fenced backyard, offering a safe and private space for pets and children to play. Recent upgrades provide peace of mind, including a new furnace and air conditioner installed in 2022 and a new septic system in 2024. Additional features enhancing this home’s appeal include a valuable whole-house generator, a dedicated storage building, and extra storage space adjacent to the house.
Active
$125,900
1609 Friendly Point, Horseshoe Bend, AR 72512
2beds
980sqft
Est.:
Single Family Residence
Built in 1972
1.35 Acres Lot
$-- Zestimate®
$128/sqft
$-- HOA
What's special
Well-equipped kitchenSerene wooded areaSpacious wraparound deckFenced backyardCozy wood-burning stove
- 144 days |
- 225 |
- 8 |
Zillow last checked: 8 hours ago
Listing updated: July 27, 2025 at 11:24pm
Listed by:
Jill Boyer 870-373-0423,
United Country Moody Realty, Inc. 870-895-3233
Source: CARMLS,MLS#: 25028804
Tour with a local agent
Facts & features
Interior
Bedrooms & bathrooms
- Bedrooms: 2
- Bathrooms: 2
- Full bathrooms: 1
- 1/2 bathrooms: 1
Rooms
- Room types: None
Dining room
- Features: Separate Dining Room, Living/Dining Combo
Heating
- Electric, Heat Pump
Cooling
- Electric
Appliances
- Included: Free-Standing Range, Electric Range, Dishwasher, Refrigerator, Washer, Dryer, Electric Water Heater
- Laundry: Washer Hookup, Electric Dryer Hookup
Features
- Ceiling Fan(s), Kit Counter-Formica, Pantry, Sheet Rock, Sheet Rock Ceiling, Vaulted Ceiling(s), Primary Bedroom/Main Lv, Guest Bedroom/Main Lv, 2 Bedrooms Same Level
- Flooring: Carpet, Vinyl, Laminate
- Windows: Window Treatments
- Has fireplace: Yes
- Fireplace features: Wood Burning Stove
Interior area
- Total structure area: 980
- Total interior livable area: 980 sqft
Property
Parking
- Total spaces: 1
- Parking features: Carport, One Car
- Has carport: Yes
Features
- Levels: One
- Stories: 1
- Patio & porch: Deck
- Exterior features: Storage, Rain Gutters
- Fencing: Partial
- Has view: Yes
- View description: Lake
- Has water view: Yes
- Water view: Lake
Lot
- Size: 1.35 Acres
- Features: Level, Wooded, Cleared, Extra Landscaping, Subdivided
Details
- Parcel number: 80007113000
Construction
Type & style
- Home type: SingleFamily
- Architectural style: Ranch
- Property subtype: Single Family Residence
Materials
- Frame, Metal/Vinyl Siding
- Foundation: Crawl Space
- Roof: Metal,Pitch
Condition
- New construction: No
- Year built: 1972
Utilities & green energy
- Electric: Electric-Co-op
- Gas: Gas-Propane/Butane
- Sewer: Septic Tank
- Water: Public
- Utilities for property: Gas-Propane/Butane
Community & HOA
Community
- Features: Tennis Court(s), Playground, Party Room, Picnic Area, Marina, Fitness/Bike Trail, Airport/Runway
- Security: Smoke Detector(s)
- Subdivision: NORTH SHORE
HOA
- Has HOA: No
Location
- Region: Horseshoe Bend
Financial & listing details
- Price per square foot: $128/sqft
- Tax assessed value: $49,750
- Annual tax amount: $490
- Date on market: 7/21/2025
- Listing terms: VA Loan,FHA,Conventional,Cash
- Road surface type: Paved
Estimated market value
Not available
Estimated sales range
Not available
$889/mo
Price history
Price history
| Date | Event | Price |
|---|---|---|
| 7/21/2025 | Listed for sale | $125,900$128/sqft |
Source: | ||
| 9/4/2024 | Listing removed | $125,900$128/sqft |
Source: United Country #03075-42016 Report a problem | ||
| 8/28/2024 | Listed for sale | $125,900+80.1%$128/sqft |
Source: | ||
| 1/29/2018 | Sold | $69,900+66.4%$71/sqft |
Source: | ||
| 7/10/2014 | Sold | $42,000-32.3%$43/sqft |
Source: Public Record Report a problem | ||
Public tax history
Public tax history
| Year | Property taxes | Tax assessment |
|---|---|---|
| 2024 | $57 | $9,080 +4.4% |
| 2023 | $57 -70.7% | $8,700 +4.6% |
| 2022 | $194 +10.5% | $8,320 +4.8% |
Find assessor info on the county website
BuyAbility℠ payment
Est. payment
$593/mo
Principal & interest
$488
Property taxes
$61
Home insurance
$44
Climate risks
Neighborhood: 72512
Nearby schools
GreatSchools rating
- 4/10Izard County Consolidated Elementary SchoolGrades: PK-4Distance: 11.8 mi
- 4/10Izard County Consolidated Middle SchoolGrades: 5-8Distance: 11.8 mi
- 5/10Izard County Consolidated High SchoolGrades: 9-12Distance: 11.8 mi
Schools provided by the listing agent
- Elementary: Izard Cnty Cons.
- Middle: Izard Cnty Cons.
- High: Izard Cnty Cons.
Source: CARMLS. This data may not be complete. We recommend contacting the local school district to confirm school assignments for this home.
- Loading
- Loading




