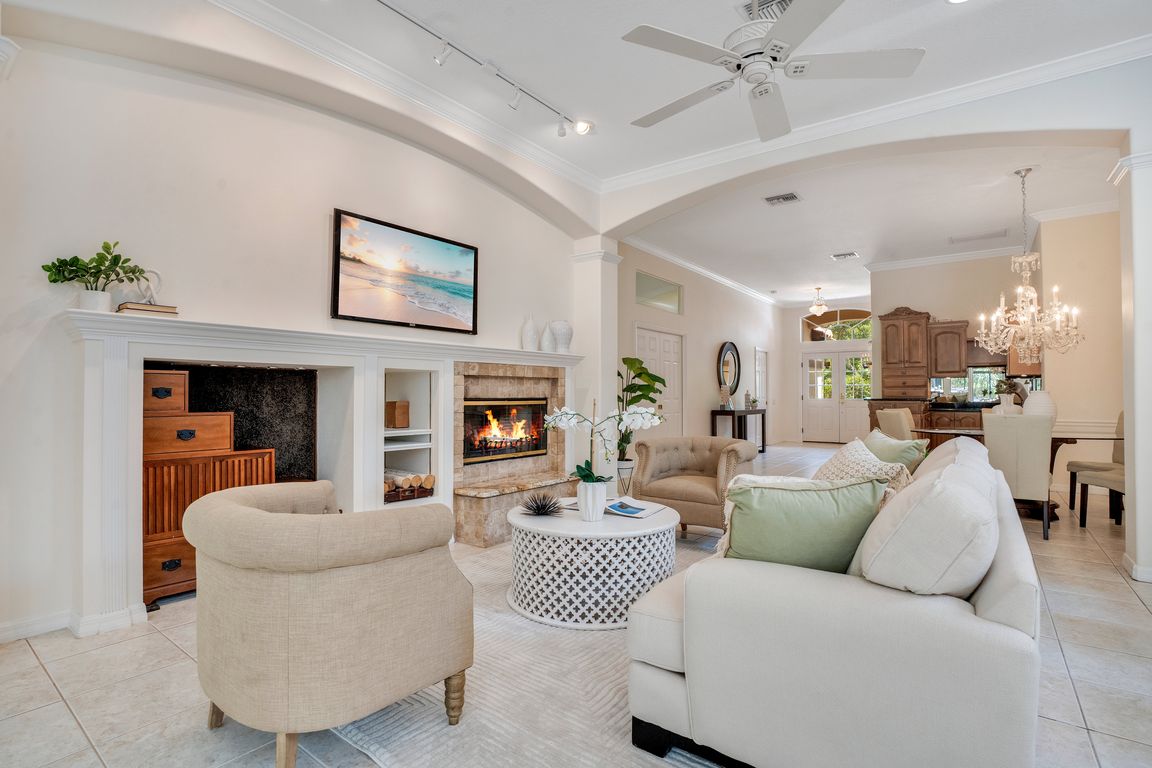
PendingPrice cut: $33.6K (7/24)
$599,900
3beds
2,843sqft
1609 Glen Eagles Way, Orlando, FL 32804
3beds
2,843sqft
Single family residence
Built in 1999
6,156 sqft
2 Attached garage spaces
$211 price/sqft
$165 monthly HOA fee
What's special
Sunroom additionGas stoveGranite countertopsCharming bay windowLarge bathroomEnormous family roomPrivacy wall
Under contract-accepting backup offers. Welcome to Glen Eagles- 2,843 sq ft beautiful villa within the exclusive, gated Country Club Villas community. This gem is adjacent to the Country Club of Orlando golf course and is ideally located just minutes from downtown Orlando, the heart of College Park and the Packing District. ...
- 52 days
- on Zillow |
- 1,811 |
- 89 |
Likely to sell faster than
Source: Stellar MLS,MLS#: O6319995 Originating MLS: Orlando Regional
Originating MLS: Orlando Regional
Travel times
Foyer
Dining Room
Kitchen
Breakfast Nook
Living Room
Family Room
Primary Bedroom
Primary Bathroom
Bedroom 2
Office/Bedroom 3
Guest Bathroom
Sunroom
Laundry
Outdoor 1
Zillow last checked: 7 hours ago
Listing updated: August 04, 2025 at 03:04pm
Listing Provided by:
Jennifer Sloan 407-810-8333,
KELLY PRICE & COMPANY LLC 407-645-4321
Source: Stellar MLS,MLS#: O6319995 Originating MLS: Orlando Regional
Originating MLS: Orlando Regional

Facts & features
Interior
Bedrooms & bathrooms
- Bedrooms: 3
- Bathrooms: 3
- Full bathrooms: 2
- 1/2 bathrooms: 1
Rooms
- Room types: Florida Room
Primary bedroom
- Features: Walk-In Closet(s)
- Level: First
- Area: 270 Square Feet
- Dimensions: 15x18
Bedroom 2
- Features: Walk-In Closet(s)
- Level: First
- Area: 176 Square Feet
- Dimensions: 11x16
Bedroom 3
- Features: No Closet
- Level: First
- Area: 132 Square Feet
- Dimensions: 11x12
Primary bathroom
- Features: Dual Sinks, Garden Bath, Tub with Separate Shower Stall, Water Closet/Priv Toilet
- Level: First
- Area: 99 Square Feet
- Dimensions: 9x11
Dinette
- Level: First
- Area: 150 Square Feet
- Dimensions: 15x10
Dining room
- Level: First
- Area: 220 Square Feet
- Dimensions: 11x20
Family room
- Level: First
- Area: 288 Square Feet
- Dimensions: 16x18
Florida room
- Level: First
- Area: 481 Square Feet
- Dimensions: 13x37
Kitchen
- Features: Breakfast Bar, Pantry
- Level: First
- Area: 200 Square Feet
- Dimensions: 8x25
Laundry
- Level: First
- Area: 42 Square Feet
- Dimensions: 6x7
Living room
- Level: First
- Area: 120 Square Feet
- Dimensions: 12x10
Heating
- Central
Cooling
- Central Air, Ductless
Appliances
- Included: Bar Fridge, Oven, Cooktop, Dishwasher, Disposal, Microwave, Refrigerator
- Laundry: Inside, Laundry Room
Features
- Built-in Features, Ceiling Fan(s), Eating Space In Kitchen, High Ceilings, Kitchen/Family Room Combo, Open Floorplan, Solid Wood Cabinets, Split Bedroom, Stone Counters, Walk-In Closet(s), Wet Bar
- Flooring: Carpet, Tile, Travertine
- Doors: Sliding Doors
- Windows: Skylight(s)
- Has fireplace: Yes
- Fireplace features: Family Room, Gas, Other Room, Wood Burning
Interior area
- Total structure area: 3,284
- Total interior livable area: 2,843 sqft
Video & virtual tour
Property
Parking
- Total spaces: 2
- Parking features: Garage Door Opener, On Street
- Attached garage spaces: 2
- Has uncovered spaces: Yes
- Details: Garage Dimensions: 20x27
Features
- Levels: One
- Stories: 1
- Exterior features: Lighting, Sidewalk
Lot
- Size: 6,156 Square Feet
- Dimensions: 49 x 124 x 50 x 122
- Features: Landscaped
- Residential vegetation: Mature Landscaping, Trees/Landscaped
Details
- Parcel number: 222229154700020
- Zoning: PD
- Special conditions: None
Construction
Type & style
- Home type: SingleFamily
- Architectural style: Mediterranean
- Property subtype: Single Family Residence
Materials
- Block, Concrete, Stucco
- Foundation: Slab
- Roof: Concrete,Tile
Condition
- New construction: No
- Year built: 1999
Utilities & green energy
- Sewer: Public Sewer
- Water: Public
- Utilities for property: Electricity Connected, Propane, Public, Sewer Connected, Street Lights, Water Connected
Community & HOA
Community
- Features: Gated Community - No Guard, Golf Carts OK, Sidewalks
- Subdivision: COUNTRY CLUB VILLAS PH 02
HOA
- Has HOA: Yes
- Amenities included: Gated
- Services included: Private Road
- HOA fee: $165 monthly
- HOA name: Jay Kaplan
- HOA phone: 407-247-6454
- Pet fee: $0 monthly
Location
- Region: Orlando
Financial & listing details
- Price per square foot: $211/sqft
- Tax assessed value: $452,319
- Annual tax amount: $6,096
- Date on market: 6/20/2025
- Listing terms: Cash,Conventional
- Ownership: Fee Simple
- Total actual rent: 0
- Electric utility on property: Yes
- Road surface type: Paved