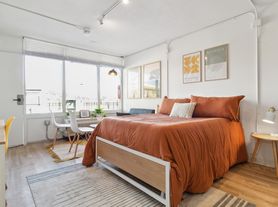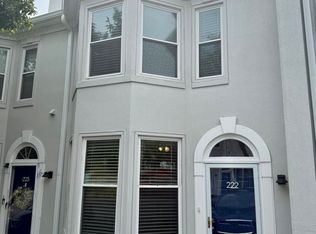There's a new hum rising just minutes from the heart of downtown Nashville modern, bold, and beautifully built. Welcome to 1611 Hampden Street, where sleek new construction meets timeless city energy. Tucked into an emerging urban pocket, these striking over-2,000-square-foot homes offer more than just three bedrooms and two and a half baths they deliver an experience. Step inside and you're greeted by soaring ceilings, sunlit living spaces, and high-end finishes that feel both forward-thinking and familiar. Every detail was considered. The attached two-car garage flows into a spacious flex room, perfect for a home office, creative studio, or that Peloton you swore you'd start using again. Upstairs, the primary suite feels like a retreat large, airy, and luxuriously appointed with a walk-in closet and a spa-inspired bath. But the real showstopper? Just keep climbing. Your rooftop patio awaits. Panoramic skyline views of the Nashville Skyline stretch across the downtown horizon coffee at sunrise, cocktails at sunset, and every Instagram-worthy moment in between. Close to Downtown Nashville, Restaurants, Coffee Shops and more.
Renter is responsible for utilities
Max pet limit is 3
No smoking
House for rent
Accepts Zillow applications
$3,600/mo
1609 Hampton St, Nashville, TN 37207
3beds
2,065sqft
Price may not include required fees and charges.
Single family residence
Available now
Cats, dogs OK
Central air
Hookups laundry
Attached garage parking
Forced air
What's special
Walk-in closetPanoramic skyline viewsAttached two-car garageSpacious flex roomSunlit living spacesSoaring ceilingsRooftop patio
- 87 days |
- -- |
- -- |
Travel times
Facts & features
Interior
Bedrooms & bathrooms
- Bedrooms: 3
- Bathrooms: 3
- Full bathrooms: 2
- 1/2 bathrooms: 1
Heating
- Forced Air
Cooling
- Central Air
Appliances
- Included: Dishwasher, Microwave, Oven, Refrigerator, WD Hookup
- Laundry: Hookups
Features
- WD Hookup, Walk In Closet
- Flooring: Hardwood, Tile
Interior area
- Total interior livable area: 2,065 sqft
Video & virtual tour
Property
Parking
- Parking features: Attached
- Has attached garage: Yes
- Details: Contact manager
Features
- Exterior features: Bicycle storage, Heating system: Forced Air, Walk In Closet
Details
- Parcel number: 071020D00700CO
Construction
Type & style
- Home type: SingleFamily
- Property subtype: Single Family Residence
Community & HOA
Location
- Region: Nashville
Financial & listing details
- Lease term: 1 Year
Price history
| Date | Event | Price |
|---|---|---|
| 8/18/2025 | Price change | $3,600-20%$2/sqft |
Source: Zillow Rentals | ||
| 8/6/2025 | Listed for rent | $4,500$2/sqft |
Source: Zillow Rentals | ||
| 4/1/2025 | Listing removed | $599,900$291/sqft |
Source: | ||
| 1/29/2025 | Price change | $599,900-7.7%$291/sqft |
Source: | ||
| 1/8/2025 | Listed for sale | $649,900+8023.8%$315/sqft |
Source: | ||

