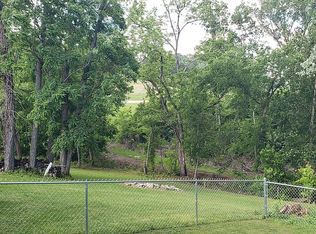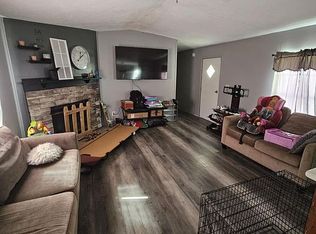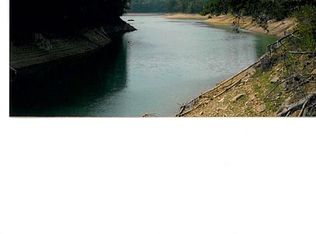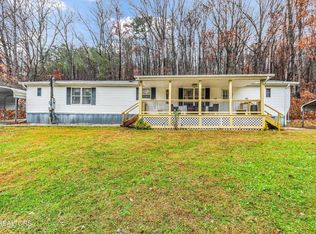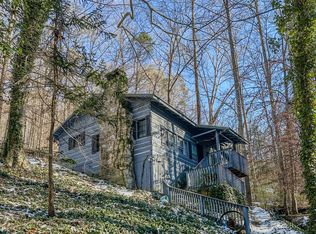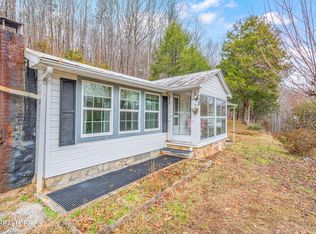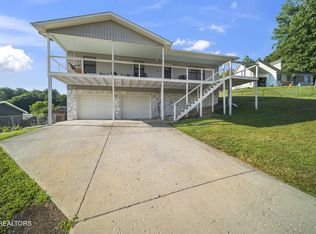Union County - Basement Rancher with attached 1 car garage. NEW HVAC. Lifetime Metal Roof
Approximately 864 sqft upstairs, 350 sqft downstairs
Built in 1987
2 bedroom and 2 full bath. Has an open kitchen/den floorplan. Hardwood floors throughout with wood ceilings and cedar walls for that rustic cabin feel.
Basement is partially finished and can easily be made into additional living quarters or a great man cave.
Property is surveyed at .71 acres and has a Country Red Barn with loft and a metal storage building for extra storage or garage/shop.
Septic Tank
Water - Hallsdale Powell
Utilities - Clinton Utilities Board
Cable available.
Located near Big Ridge State Park, Norris Lake, Hickory Star Marina, Waterside Marina, Big Ridge Elementary School.
For sale by owner
$204,500
1609 Highway 61 W, Maynardville, TN 37807
2beds
864sqft
Est.:
SingleFamily
Built in 1987
0.7 Acres Lot
$-- Zestimate®
$237/sqft
$-- HOA
What's special
Rustic cabin feelAdditional living quartersCountry red barnLifetime metal roofNew hvacMetal storage buildingWood ceilings
- 100 days |
- 718 |
- 48 |
Listed by:
Property Owner (423) 919-0418
Facts & features
Interior
Bedrooms & bathrooms
- Bedrooms: 2
- Bathrooms: 2
- Full bathrooms: 2
Heating
- Heat pump
Cooling
- Central
Appliances
- Included: Microwave, Refrigerator
Features
- Flooring: Hardwood
- Basement: Partially finished
Interior area
- Total interior livable area: 864 sqft
Property
Parking
- Total spaces: 1
- Parking features: Garage - Attached
Features
- Exterior features: Wood
Lot
- Size: 0.7 Acres
Details
- Parcel number: 06208200000
Construction
Type & style
- Home type: SingleFamily
Materials
- Foundation: Footing
- Roof: Metal
Condition
- New construction: No
- Year built: 1987
Community & HOA
Location
- Region: Maynardville
Financial & listing details
- Price per square foot: $237/sqft
- Tax assessed value: $267,300
- Annual tax amount: $1,270
- Date on market: 9/1/2025
Estimated market value
Not available
Estimated sales range
Not available
$1,353/mo
Price history
Price history
| Date | Event | Price |
|---|---|---|
| 12/8/2025 | Listed for sale | $204,500-8.9%$237/sqft |
Source: Owner Report a problem | ||
| 11/30/2025 | Listing removed | -- |
Source: Owner Report a problem | ||
| 9/1/2025 | Listed for sale | $224,500-6.1%$260/sqft |
Source: Owner Report a problem | ||
| 8/26/2025 | Listing removed | $239,000$277/sqft |
Source: | ||
| 8/10/2025 | Listed for sale | $239,000+253%$277/sqft |
Source: | ||
Public tax history
Public tax history
| Year | Property taxes | Tax assessment |
|---|---|---|
| 2024 | $1,270 | $66,825 |
| 2023 | $1,270 +19.5% | $66,825 |
| 2022 | $1,062 +15.7% | $66,825 +55.8% |
Find assessor info on the county website
BuyAbility℠ payment
Est. payment
$1,171/mo
Principal & interest
$1033
Home insurance
$72
Property taxes
$66
Climate risks
Neighborhood: 37807
Nearby schools
GreatSchools rating
- 6/10Big Ridge Elementary SchoolGrades: PK-5Distance: 4.6 mi
- 4/10H Maynard Middle SchoolGrades: 6-8Distance: 1.5 mi
- 4/10Union County High SchoolGrades: 9-12Distance: 1.6 mi
- Loading
