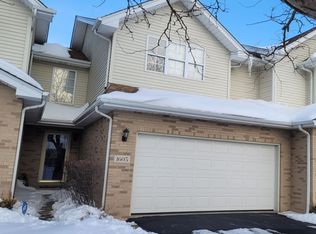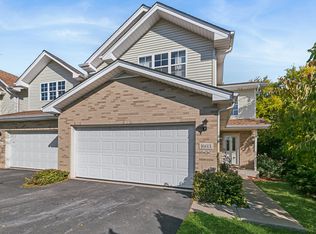Closed
$260,000
1609 Huntington Ct, Flossmoor, IL 60422
3beds
1,790sqft
Townhouse, Single Family Residence
Built in 1997
1,938 Square Feet Lot
$270,100 Zestimate®
$145/sqft
$3,514 Estimated rent
Home value
$270,100
$243,000 - $303,000
$3,514/mo
Zestimate® history
Loading...
Owner options
Explore your selling options
What's special
This spacious townhouse offers 3 bedrooms and 2.5 bathrooms, including a master suite with a luxurious whirlpool tub. The main level features convenient laundry facilities, a large attached 2-car garage, and a bright, open living space. Upstairs, a cozy loft overlooks the main level, perfect as a sitting area or reading nook. The finished basement includes a welcoming family room and a half bathroom, ideal for gatherings or extra living space. Enjoy nature views from the rear deck an inviting spot for relaxation. This home combines convenience and comfort with scenic charm.
Zillow last checked: 8 hours ago
Listing updated: January 14, 2025 at 08:17am
Listing courtesy of:
Rodessa Joiner 708-275-2338,
Realty Services Consortium
Bought with:
Kim Evans
Crosstown Realtors, Inc.
Source: MRED as distributed by MLS GRID,MLS#: 12121088
Facts & features
Interior
Bedrooms & bathrooms
- Bedrooms: 3
- Bathrooms: 3
- Full bathrooms: 2
- 1/2 bathrooms: 1
Primary bedroom
- Features: Bathroom (Full, Whirlpool)
- Level: Second
- Area: 260 Square Feet
- Dimensions: 13X20
Bedroom 2
- Level: Second
- Area: 156 Square Feet
- Dimensions: 12X13
Bedroom 3
- Level: Second
- Area: 120 Square Feet
- Dimensions: 12X10
Dining room
- Level: Main
- Area: 144 Square Feet
- Dimensions: 12X12
Family room
- Level: Basement
- Area: 182 Square Feet
- Dimensions: 14X13
Kitchen
- Features: Kitchen (Eating Area-Table Space)
- Level: Main
- Area: 144 Square Feet
- Dimensions: 12X12
Laundry
- Level: Main
- Area: 25 Square Feet
- Dimensions: 5X5
Living room
- Level: Main
- Area: 144 Square Feet
- Dimensions: 12X12
Loft
- Level: Second
- Area: 160 Square Feet
- Dimensions: 8X20
Heating
- Natural Gas, Forced Air
Cooling
- Central Air
Appliances
- Laundry: Washer Hookup, In Unit, Laundry Closet
Features
- Basement: Finished,Full
- Number of fireplaces: 1
- Fireplace features: Master Bedroom
Interior area
- Total structure area: 0
- Total interior livable area: 1,790 sqft
Property
Parking
- Total spaces: 2
- Parking features: Concrete, Garage Door Opener, On Site, Attached, Garage
- Attached garage spaces: 2
- Has uncovered spaces: Yes
Accessibility
- Accessibility features: No Disability Access
Lot
- Size: 1,938 sqft
Details
- Parcel number: 32074010440000
- Special conditions: None
Construction
Type & style
- Home type: Townhouse
- Property subtype: Townhouse, Single Family Residence
Materials
- Brick
- Foundation: Concrete Perimeter
- Roof: Asphalt
Condition
- New construction: No
- Year built: 1997
Utilities & green energy
- Electric: Circuit Breakers
- Sewer: Public Sewer
- Water: Public
Community & neighborhood
Location
- Region: Flossmoor
HOA & financial
HOA
- Has HOA: Yes
- HOA fee: $150 monthly
- Services included: Insurance, Lawn Care, Snow Removal
Other
Other facts
- Listing terms: VA
- Ownership: Fee Simple w/ HO Assn.
Price history
| Date | Event | Price |
|---|---|---|
| 1/2/2025 | Sold | $260,000+8.3%$145/sqft |
Source: | ||
| 11/18/2024 | Contingent | $240,000$134/sqft |
Source: | ||
| 11/11/2024 | Listed for sale | $240,000+34.5%$134/sqft |
Source: | ||
| 6/15/1998 | Sold | $178,500$100/sqft |
Source: Public Record | ||
Public tax history
| Year | Property taxes | Tax assessment |
|---|---|---|
| 2023 | $6,827 +1.7% | $21,999 +18% |
| 2022 | $6,710 -1.3% | $18,643 |
| 2021 | $6,797 +1.1% | $18,643 |
Find assessor info on the county website
Neighborhood: 60422
Nearby schools
GreatSchools rating
- 8/10Serena Hills Elementary SchoolGrades: K-5Distance: 0.3 mi
- 5/10Parker Junior High SchoolGrades: 6-8Distance: 1.5 mi
- 7/10Homewood-Flossmoor High SchoolGrades: 9-12Distance: 2.2 mi
Schools provided by the listing agent
- High: Homewood-Flossmoor High School
- District: 161
Source: MRED as distributed by MLS GRID. This data may not be complete. We recommend contacting the local school district to confirm school assignments for this home.

Get pre-qualified for a loan
At Zillow Home Loans, we can pre-qualify you in as little as 5 minutes with no impact to your credit score.An equal housing lender. NMLS #10287.
Sell for more on Zillow
Get a free Zillow Showcase℠ listing and you could sell for .
$270,100
2% more+ $5,402
With Zillow Showcase(estimated)
$275,502
