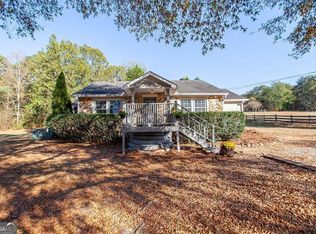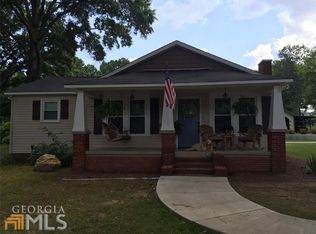Closed
$255,000
1609 Morrison Campground Rd NE, Rome, GA 30161
3beds
2,477sqft
Single Family Residence, Residential
Built in 1950
1 Acres Lot
$291,900 Zestimate®
$103/sqft
$1,889 Estimated rent
Home value
$291,900
$269,000 - $318,000
$1,889/mo
Zestimate® history
Loading...
Owner options
Explore your selling options
What's special
Must see! Quaint stone cottage in the country and only a short drive to Rome, Cartersville, and Calhoun. Three bedrooms and two baths with a bonus room. Spacious master suite with private bathroom and walk-in closet. Large country kitchen with freshly painted custom cabinets and new quartz countertops. Brand new fridge! Newly refinished wood floors and LVP flooring throughout. Fresh paint throughout the home as well. Large sunroom off kitchen just waiting to be enjoyed. New water heater and upgraded HVAC with new heating elements installed 11/2023. New air ducts and moisture barrier in crawlspace. Upgraded light fixtures. Fully insulated detached garage with additional heated/ cooled workshop. Mostly level one acre of land with mature trees and the perfect spot for a pool or fire pit. Septic pumped and inspected 11/23. Septic system was installed 2015.. Will qualify for FHA after 12/13/2023. Preferred attorney is Christina Jenkins, LLC in Cartersville or Calhoun.
Zillow last checked: 8 hours ago
Listing updated: December 14, 2023 at 10:53pm
Listing Provided by:
Rodrigo Fallas,
Maximum One Realty Greater ATL.
Bought with:
Ashleigh Bagley, 365710
Etowah Realty Group, LLC
Source: FMLS GA,MLS#: 7300218
Facts & features
Interior
Bedrooms & bathrooms
- Bedrooms: 3
- Bathrooms: 2
- Full bathrooms: 2
- Main level bathrooms: 2
- Main level bedrooms: 3
Primary bedroom
- Features: Master on Main, Sitting Room
- Level: Master on Main, Sitting Room
Bedroom
- Features: Master on Main, Sitting Room
Primary bathroom
- Features: Shower Only
Dining room
- Features: Separate Dining Room
Kitchen
- Features: Breakfast Room, Cabinets Other, Country Kitchen, Solid Surface Counters
Heating
- Central, Electric
Cooling
- Central Air, Electric
Appliances
- Included: Dishwasher, Electric Oven, Electric Range, Electric Water Heater, ENERGY STAR Qualified Appliances, Microwave, Range Hood, Refrigerator, Self Cleaning Oven
- Laundry: Laundry Closet, Main Level
Features
- Walk-In Closet(s)
- Flooring: Hardwood, Vinyl
- Windows: Double Pane Windows, Insulated Windows
- Basement: None
- Has fireplace: No
- Fireplace features: None
- Common walls with other units/homes: No Common Walls
Interior area
- Total structure area: 2,477
- Total interior livable area: 2,477 sqft
Property
Parking
- Total spaces: 2
- Parking features: Driveway, Garage
- Garage spaces: 1
- Has uncovered spaces: Yes
Accessibility
- Accessibility features: None
Features
- Levels: One
- Stories: 1
- Patio & porch: Covered, Front Porch
- Exterior features: Courtyard, Rain Gutters, Storage, No Dock
- Pool features: None
- Spa features: None
- Fencing: Chain Link
- Has view: Yes
- View description: Trees/Woods
- Waterfront features: None
- Body of water: None
Lot
- Size: 1 Acres
- Dimensions: 124x320x120x318
- Features: Back Yard, Front Yard
Details
- Additional structures: Garage(s), Outbuilding
- Parcel number: M13 049A
- Other equipment: None
- Horse amenities: None
Construction
Type & style
- Home type: SingleFamily
- Architectural style: Cottage
- Property subtype: Single Family Residence, Residential
Materials
- Stone, Vinyl Siding
- Foundation: Block
- Roof: Shingle
Condition
- Resale
- New construction: No
- Year built: 1950
Utilities & green energy
- Electric: 110 Volts, 220 Volts
- Sewer: Septic Tank
- Water: Private
- Utilities for property: Electricity Available, Natural Gas Available, Water Available
Green energy
- Energy efficient items: Appliances
- Energy generation: None
Community & neighborhood
Security
- Security features: Smoke Detector(s)
Community
- Community features: None
Location
- Region: Rome
- Subdivision: Kerce Farm
HOA & financial
HOA
- Has HOA: No
Other
Other facts
- Road surface type: Gravel
Price history
| Date | Event | Price |
|---|---|---|
| 12/12/2023 | Sold | $255,000+2%$103/sqft |
Source: | ||
| 11/13/2023 | Pending sale | $250,000$101/sqft |
Source: | ||
| 11/7/2023 | Listed for sale | $250,000$101/sqft |
Source: | ||
Public tax history
Tax history is unavailable.
Neighborhood: 30161
Nearby schools
GreatSchools rating
- 9/10Johnson Elementary SchoolGrades: PK-4Distance: 0.5 mi
- 8/10Model Middle SchoolGrades: 5-7Distance: 3.7 mi
- 9/10Model High SchoolGrades: 8-12Distance: 3.8 mi
Schools provided by the listing agent
- Elementary: Johnson - Floyd
- Middle: Model
- High: Model
Source: FMLS GA. This data may not be complete. We recommend contacting the local school district to confirm school assignments for this home.
Get pre-qualified for a loan
At Zillow Home Loans, we can pre-qualify you in as little as 5 minutes with no impact to your credit score.An equal housing lender. NMLS #10287.

