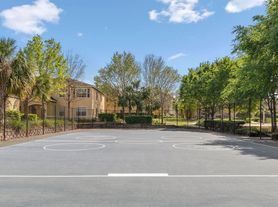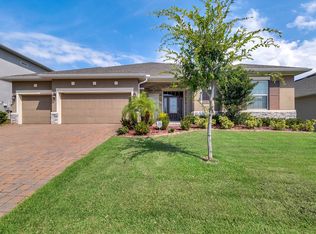Welcome to this delightful home in the desirable Sierra Vista community! Featuring laminate flooring throughout, this property offers a well-designed floor plan with a formal living and dining room combination on the main level.The spacious kitchen boasts quartz countertops, stainless steel appliances, and a large island that opens to the inviting family room which is perfect for entertaining. Two sliding glass doors provide access to the patio and generously sized, fenced backyard. All bedrooms are located upstairs, including the expansive primary suite complete with a walk-in closet, dual vanities, and a separate soaking tub and shower. Conveniently located with easy access to shopping, schools, parks, restaurants, banking, and highways( 50, US 27),Turnpike. Room dimensions are approximate. No pets allowed. No smoking permitted. Schedule your private tour today!
House for rent
$2,750/mo
1609 Presidio Dr, Clermont, FL 34711
4beds
2,641sqft
Price may not include required fees and charges.
Singlefamily
Available now
No pets
Central air
Hookups laundry
2 Attached garage spaces parking
Electric, central
What's special
Large islandQuartz countertopsInviting family roomFenced backyardExpansive primary suiteLaminate flooringSliding glass doors
- 28 days
- on Zillow |
- -- |
- -- |
Travel times
Looking to buy when your lease ends?
Consider a first-time homebuyer savings account designed to grow your down payment with up to a 6% match & 3.83% APY.
Facts & features
Interior
Bedrooms & bathrooms
- Bedrooms: 4
- Bathrooms: 3
- Full bathrooms: 2
- 1/2 bathrooms: 1
Heating
- Electric, Central
Cooling
- Central Air
Appliances
- Included: Dishwasher, Microwave, Range, Refrigerator
- Laundry: Hookups, Laundry Closet, Washer Hookup
Features
- Eat-in Kitchen, Individual Climate Control, Kitchen/Family Room Combo, Living Room/Dining Room Combo, PrimaryBedroom Upstairs, Solid Wood Cabinets, Thermostat, Walk In Closet, Walk-In Closet(s)
Interior area
- Total interior livable area: 2,641 sqft
Property
Parking
- Total spaces: 2
- Parking features: Attached, Covered
- Has attached garage: Yes
- Details: Contact manager
Features
- Stories: 2
- Exterior features: Eat-in Kitchen, Electric Water Heater, Heating system: Central, Heating: Electric, Ice Maker, Kitchen/Family Room Combo, Laundry Closet, Living Room/Dining Room Combo, Pets - No, PrimaryBedroom Upstairs, Solid Wood Cabinets, Southwest Property Management Of Central Florida, Thermostat, Walk In Closet, Walk-In Closet(s), Washer Hookup
Details
- Parcel number: 202226190000005600
Construction
Type & style
- Home type: SingleFamily
- Property subtype: SingleFamily
Condition
- Year built: 2001
Community & HOA
Location
- Region: Clermont
Financial & listing details
- Lease term: Contact For Details
Price history
| Date | Event | Price |
|---|---|---|
| 9/8/2025 | Listed for rent | $2,750$1/sqft |
Source: Stellar MLS #O6342066 | ||
| 3/4/2016 | Sold | $197,000-1.5%$75/sqft |
Source: Public Record | ||
| 1/8/2016 | Listed for sale | $199,900-18.9%$76/sqft |
Source: TRAVIS REALTY GROUP #G4821855 | ||
| 11/24/2015 | Sold | $246,400+23.2%$93/sqft |
Source: Public Record | ||
| 3/26/2015 | Listing removed | $200,000$76/sqft |
Source: Charles Rutenberg Realty Orlando, LLC. #O5353626 | ||

