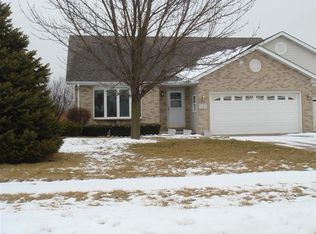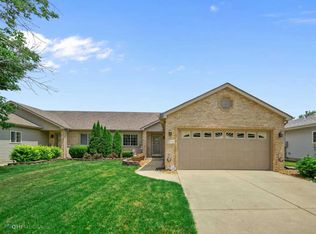Closed
$285,000
1609 Rokosz Ln, Dyer, IN 46311
2beds
1,531sqft
Single Family Residence
Built in 1995
6,534 Square Feet Lot
$298,200 Zestimate®
$186/sqft
$2,151 Estimated rent
Home value
$298,200
$283,000 - $313,000
$2,151/mo
Zestimate® history
Loading...
Owner options
Explore your selling options
What's special
Check out this beautiful brick/vinyl ranch duplex w/1,531 sq ft! Perfect for those looking for a low-maintenance, ranch w/plenty of space. This duplex features 2 full bedrooms, each with its own unique touches. The main bedroom boasts hardwood floors, trey ceilings, an en-suite bathroom w/walk-in shower, sink/vanity, and huge walk-in closet complete with organizers. Bedroom #2 is carpeted and has a closet plus bathroom w/tub/shower is down the hall. The large eat-in kitchen is fully equipped w/appliances and plenty of cabinet space. The open-concept living & dining room combo is the highlight of this home, w/huge cathedral ceilings that create a warm and welcoming atmosphere. Glass sliders lead to a patio and fenced backyard, perfect for outdoor entertaining. Laundry room off of 2 car attached garage makes doing laundry a breeze. Best of all - there are NO HOA fees! Close to shopping, bowling, schools and parks! In a desirable neighborhood in Dyer. Call today for a showing!
Zillow last checked: 8 hours ago
Listing updated: February 28, 2024 at 02:55pm
Listed by:
Karen Simnick,
Century 21 Circle 219-738-2455
Bought with:
Matthew Maloney, RB14045444
Keller Williams Preferred Real
Source: NIRA,MLS#: 525829
Facts & features
Interior
Bedrooms & bathrooms
- Bedrooms: 2
- Bathrooms: 2
- Full bathrooms: 1
- 3/4 bathrooms: 1
Primary bedroom
- Area: 182.98
- Dimensions: 15.11 x 12.11
Bedroom 2
- Area: 145.32
- Dimensions: 12.11 x 12
Bathroom
- Description: 3/4
Bathroom
- Description: Full
Kitchen
- Area: 218.25
- Dimensions: 22.5 x 9.7
Laundry
- Dimensions: 9.7 x 7.2
Living room
- Area: 425.25
- Dimensions: 22.5 x 18.9
Heating
- Forced Air, Natural Gas
Appliances
- Included: Dryer, Microwave, Portable Dishwasher, Refrigerator, Washer
- Laundry: Main Level
Features
- Cathedral Ceiling(s), Primary Downstairs, Vaulted Ceiling(s)
- Windows: Skylight(s)
- Basement: Crawl Space,Sump Pump
- Has fireplace: No
Interior area
- Total structure area: 1,531
- Total interior livable area: 1,531 sqft
- Finished area above ground: 1,531
Property
Parking
- Total spaces: 2
- Parking features: Attached, Garage Door Opener
- Attached garage spaces: 2
Features
- Levels: One
- Patio & porch: Patio
- Fencing: Fenced
- Frontage length: 49
Lot
- Size: 6,534 sqft
- Dimensions: 49 x 130
- Features: Landscaped
Details
- Parcel number: 451012179018000034
- Zoning description: Residential
Construction
Type & style
- Home type: SingleFamily
- Architectural style: Bungalow
- Property subtype: Single Family Residence
- Attached to another structure: Yes
Condition
- New construction: No
- Year built: 1995
Utilities & green energy
- Water: Public
Community & neighborhood
Community
- Community features: Curbs, Sidewalks
Location
- Region: Dyer
- Subdivision: Wildflower Estates
HOA & financial
HOA
- Has HOA: No
Other
Other facts
- Listing agreement: Exclusive Right To Sell
- Listing terms: Cash,Conventional,Other
Price history
| Date | Event | Price |
|---|---|---|
| 4/14/2023 | Sold | $285,000-1.7%$186/sqft |
Source: | ||
| 2/9/2023 | Listed for sale | $289,900$189/sqft |
Source: | ||
Public tax history
| Year | Property taxes | Tax assessment |
|---|---|---|
| 2024 | $4,696 +89.1% | $223,300 +3.6% |
| 2023 | $2,484 +14.3% | $215,500 +1.3% |
| 2022 | $2,174 +4.9% | $212,800 +9.1% |
Find assessor info on the county website
Neighborhood: 46311
Nearby schools
GreatSchools rating
- 7/10Protsman Elementary SchoolGrades: PK-4Distance: 0.7 mi
- 5/10Kahler Middle SchoolGrades: 5-8Distance: 0.7 mi
- 9/10Lake Central High SchoolGrades: 9-12Distance: 3.5 mi
Get a cash offer in 3 minutes
Find out how much your home could sell for in as little as 3 minutes with a no-obligation cash offer.
Estimated market value$298,200
Get a cash offer in 3 minutes
Find out how much your home could sell for in as little as 3 minutes with a no-obligation cash offer.
Estimated market value
$298,200

