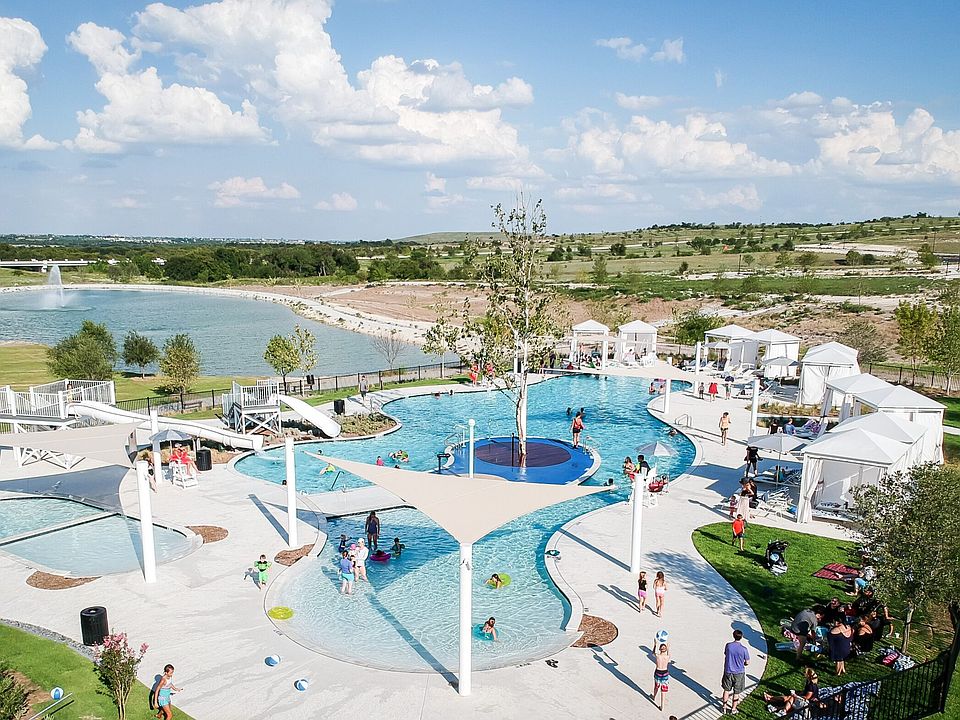From GFO Home's grand Presidential Series, this stunning 3,408 sf Two-Story new construction home is our striking Harrison Floor Plan offering 5 Bedrooms, 4 Bathrooms, and a spacious 2-Car Garage in the amenity-rich master-planned community of Walsh. This home also includes highlights like a Flex Bonus Room on the main floor, a Guest Suite with full ensuite Bathroom, an Open Concept Family Room with soaring 2-story Vaulted Ceilings, and a Gourmet Chef’s Kitchen featuring a large Center Island, Walk-in Pantry, and attached Breakfast Room. Enjoy a spacious Extended Covered Patio leading out to the Private Backyard, as well as a luxurious Primary Suite and Spa-Inspired Primary Bathroom with a Free-Standing Tub, and Oversized Walk-In Closet. Upstairs you’ll find the Game room for endless fun, as well as 3 additional Bedrooms and 2 more full Bathrooms. Experience high-end living at its finest with the Harrison floor plan in the beautiful Walsh Community in Fort Worth, TX. Almost Complete - Photos Coming Soon!
New construction
$639,000
1609 Rolling Heights Ln, Aledo, TX 76008
5beds
3,408sqft
Single Family Residence
Built in 2025
9,583.2 Square Feet Lot
$-- Zestimate®
$188/sqft
$219/mo HOA
What's special
Private backyardExtended covered patioAttached breakfast roomGame roomOversized walk-in closetFlex bonus roomWalk-in pantry
- 109 days |
- 260 |
- 13 |
Zillow last checked: 7 hours ago
Listing updated: September 23, 2025 at 10:29am
Listed by:
John Santasiero 0399382 713-621-6111,
Riverway Properties
Source: NTREIS,MLS#: 20976663
Travel times
Schedule tour
Facts & features
Interior
Bedrooms & bathrooms
- Bedrooms: 5
- Bathrooms: 5
- Full bathrooms: 4
- 1/2 bathrooms: 1
Primary bedroom
- Features: Walk-In Closet(s)
- Level: First
- Dimensions: 14 x 17
Primary bathroom
- Features: Double Vanity, Garden Tub/Roman Tub, Hollywood Bath
- Level: First
- Dimensions: 18 x 13
Bonus room
- Level: First
- Dimensions: 11 x 12
Breakfast room nook
- Features: Breakfast Bar
- Level: First
- Dimensions: 13 x 11
Game room
- Features: Other
- Level: Second
- Dimensions: 13 x 18
Kitchen
- Features: Kitchen Island
- Level: First
- Dimensions: 14 x 11
Living room
- Level: First
- Dimensions: 24 x 20
Heating
- Central
Cooling
- Central Air, Ceiling Fan(s)
Appliances
- Included: Dryer, Dishwasher, Electric Cooktop, Refrigerator, Washer
Features
- Cathedral Ceiling(s), Kitchen Island, Loft, Vaulted Ceiling(s), Walk-In Closet(s)
- Flooring: Tile, Wood
- Has basement: No
- Has fireplace: No
Interior area
- Total interior livable area: 3,408 sqft
Video & virtual tour
Property
Parking
- Total spaces: 4
- Parking features: Covered
- Attached garage spaces: 2
- Carport spaces: 2
- Covered spaces: 4
Features
- Levels: Two
- Stories: 2
- Patio & porch: Covered
- Pool features: None, Community
Lot
- Size: 9,583.2 Square Feet
Details
- Parcel number: R000104793
Construction
Type & style
- Home type: SingleFamily
- Architectural style: Detached
- Property subtype: Single Family Residence
Materials
- Brick
- Foundation: Slab
- Roof: Shingle
Condition
- New construction: Yes
- Year built: 2025
Details
- Builder name: GFO Home
Utilities & green energy
- Sewer: Public Sewer
- Utilities for property: Sewer Available
Community & HOA
Community
- Features: Clubhouse, Other, Playground, Park, Pool
- Subdivision: Walsh
HOA
- Has HOA: Yes
- Services included: Association Management
- HOA fee: $219 monthly
- HOA name: Walsh Homeowners Association
- HOA phone: 817-266-7640
Location
- Region: Aledo
Financial & listing details
- Price per square foot: $188/sqft
- Date on market: 6/20/2025
- Cumulative days on market: 110 days
About the community
GFO is honored to be building our luxury homes in the highly sought-after community of Walsh! This community-driven neighborhood is filled with resident amenities, amenity centers, beautifully planned community landscaping and beautiful homes. Just 12 minutes west from the heart of Fort Worth in Aledo, TX . Come visit our gorgeous brand-new model home! Selling now to build your new home or with quick move-in homes available, contact us today to find your dream home!
Source: GFO Home
