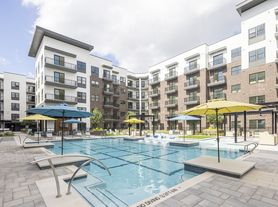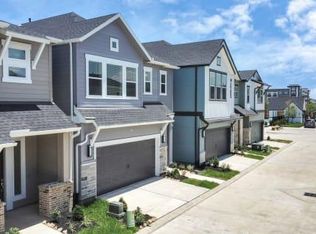Welcome to 1609 W 15th St.! This 3-bedroom, 3.5-bath standalone home with an attached 2-car garage and low-maintenance yard is ready for a tenant! The chef's kitchen is a showstopper, featuring a large island with ample prep space, a gas range, walk-in pantry, oversized single-basin sink, and a wine refrigerator. The living and dining rooms flow seamlessly from the kitchen, creating an ideal space for entertaining and everyday living. A balcony off the living room extends the living space outdoors. The primary suite is a true retreat, boasting a tray ceiling, spa-like bath with marble floors, double sinks, a walk-in closet with built-ins, a soaking tub, and a glass-enclosed shower with a bench. The third floor also offers a secondary bedroom with full bath, walk-in closet, and a utility room. On the first floor, a bedroom with full bath and walk-in closet opens to the turfed backyard, offering flexibility for a home office or a roommate. Available now so schedule a showing today!
Copyright notice - Data provided by HAR.com 2022 - All information provided should be independently verified.
House for rent
$3,750/mo
1609 W 15th St, Houston, TX 77008
3beds
2,240sqft
Price may not include required fees and charges.
Singlefamily
Available now
-- Pets
Electric, zoned, ceiling fan
Electric dryer hookup laundry
2 Attached garage spaces parking
Natural gas, zoned
What's special
Standalone homeTurfed backyardLow-maintenance yardTray ceilingSoaking tubWalk-in closet with built-insWalk-in closet
- 11 days
- on Zillow |
- -- |
- -- |
Travel times
Renting now? Get $1,000 closer to owning
Unlock a $400 renter bonus, plus up to a $600 savings match when you open a Foyer+ account.
Offers by Foyer; terms for both apply. Details on landing page.
Facts & features
Interior
Bedrooms & bathrooms
- Bedrooms: 3
- Bathrooms: 4
- Full bathrooms: 3
- 1/2 bathrooms: 1
Heating
- Natural Gas, Zoned
Cooling
- Electric, Zoned, Ceiling Fan
Appliances
- Included: Dishwasher, Disposal, Dryer, Microwave, Oven, Range, Refrigerator, Washer
- Laundry: Electric Dryer Hookup, Gas Dryer Hookup, In Unit, Washer Hookup
Features
- 1 Bedroom Down - Not Primary BR, 2 Bedrooms Up, Ceiling Fan(s), Crown Molding, En-Suite Bath, Formal Entry/Foyer, High Ceilings, Primary Bed - 3rd Floor, Walk In Closet, Walk-In Closet(s)
Interior area
- Total interior livable area: 2,240 sqft
Property
Parking
- Total spaces: 2
- Parking features: Attached, Covered
- Has attached garage: Yes
- Details: Contact manager
Features
- Stories: 3
- Exterior features: 0 Up To 1/4 Acre, 1 Bedroom Down - Not Primary BR, 1 Living Area, 2 Bedrooms Up, Additional Parking, Architecture Style: Contemporary/Modern, Attached, Back Yard, Balcony, Crown Molding, Electric Dryer Hookup, En-Suite Bath, Entry, Formal Entry/Foyer, Garage Door Opener, Gas Dryer Hookup, Heating system: Zoned, Heating: Gas, High Ceilings, Insulated/Low-E windows, Kitchen/Dining Combo, Living Area - 2nd Floor, Lot Features: Back Yard, Patio Lot, 0 Up To 1/4 Acre, Patio Lot, Primary Bed - 3rd Floor, Trash Pick Up, Utility Room, View Type: South, Walk In Closet, Walk-In Closet(s), Washer Hookup, Water Heater, Window Coverings
Details
- Parcel number: 1376850010001
Construction
Type & style
- Home type: SingleFamily
- Property subtype: SingleFamily
Condition
- Year built: 2016
Community & HOA
Location
- Region: Houston
Financial & listing details
- Lease term: Long Term,12 Months
Price history
| Date | Event | Price |
|---|---|---|
| 9/22/2025 | Listed for rent | $3,750$2/sqft |
Source: | ||
| 10/27/2022 | Listing removed | -- |
Source: | ||
| 9/22/2022 | Pending sale | $524,999$234/sqft |
Source: | ||
| 9/12/2022 | Listed for sale | $524,999$234/sqft |
Source: | ||

