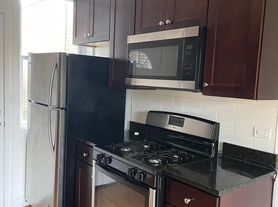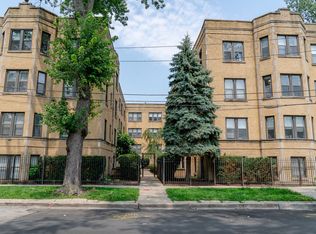Large floor plans! Designer Finishes! Washer/Dryer In-Unit. Island Kit, SS Appls,1.25"Granite w/beveled edge, Undermount Sink, Chef's gooseneck spring faucet, Glass Mosaic Backsplash Option, New Hardwood Floors Throughout, True Sep Dining, Large Decks, Spa Inspired Baths incl. Vessel Sink, Jacuzzi tub, Double Van, Porcelain Tile. Steps away from the Red Line. Great apartment! Don't miss the opportunity! Unit will be freshly painted!
Rent includes water. Tenants responsible for gas and electricity. Non-smoking building/unit. Additional pet fee if applicable. All applicants must use City Habitat application which can be downloaded from our website, under the "apply now" tab. Processing fee is $65.00/per applicant. Non-refundable. Along with the APPLICATION we need copies of drivers license, proof of income (most recent pay stubs or bank statements) Must have good credit! No evictions. NON REFUNDABLE MOVE IN FEE $450/ per ADULT APPLICANT.
Rent includes water. Tenants responsible for gas and electricity. Non-smoking building/unit. Additional pet fee if applicable. All applicants must use City Habitat application which can be downloaded from our website, under the "apply now" tab. Processing fee is $65.00/per applicant. Non-refundable. Along with the APPLICATION we need copies of drivers license, proof of income (most recent pay stubs or bank statements) Must have good credit! No evictions. NON REFUNDABLE MOVE IN FEE $450/ per ADULT APPLICANT.
Apartment for rent
$2,495/mo
1609 W Farwell Ave #2, Chicago, IL 60626
3beds
1,300sqft
Price may not include required fees and charges.
Apartment
Available now
Cats, small dogs OK
Central air
In unit laundry
Forced air
What's special
Designer finishesIsland kitLarge floor plansGlass mosaic backsplash optionLarge decksPorcelain tileUndermount sink
- 3 days |
- -- |
- -- |
Travel times
Looking to buy when your lease ends?
Consider a first-time homebuyer savings account designed to grow your down payment with up to a 6% match & a competitive APY.
Facts & features
Interior
Bedrooms & bathrooms
- Bedrooms: 3
- Bathrooms: 2
- Full bathrooms: 2
Heating
- Forced Air
Cooling
- Central Air
Appliances
- Included: Dishwasher, Dryer, Microwave, Oven, Washer
- Laundry: In Unit
Features
- Flooring: Hardwood, Tile
Interior area
- Total interior livable area: 1,300 sqft
Property
Parking
- Details: Contact manager
Features
- Exterior features: Bicycle storage, Electricity not included in rent, Gas not included in rent, Heating system: Forced Air, Water included in rent
Construction
Type & style
- Home type: Apartment
- Property subtype: Apartment
Utilities & green energy
- Utilities for property: Water
Building
Management
- Pets allowed: Yes
Community & HOA
Location
- Region: Chicago
Financial & listing details
- Lease term: 1 Year
Price history
| Date | Event | Price |
|---|---|---|
| 11/12/2025 | Listed for rent | $2,495+4%$2/sqft |
Source: Zillow Rentals | ||
| 10/4/2024 | Listing removed | $2,400$2/sqft |
Source: Zillow Rentals | ||
| 9/24/2024 | Price change | $2,400-2%$2/sqft |
Source: Zillow Rentals | ||
| 9/13/2024 | Price change | $2,450-2%$2/sqft |
Source: Zillow Rentals | ||
| 8/27/2024 | Listed for rent | $2,500+8.7%$2/sqft |
Source: Zillow Rentals | ||

