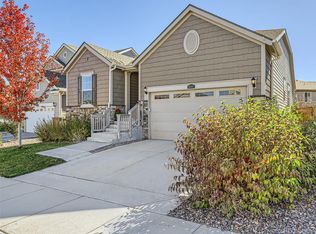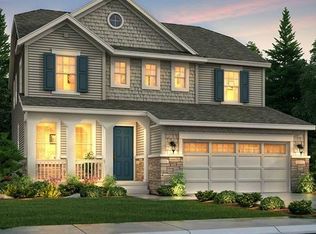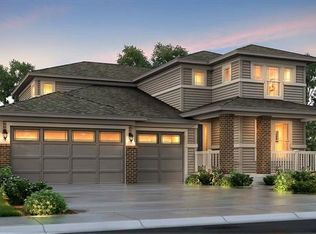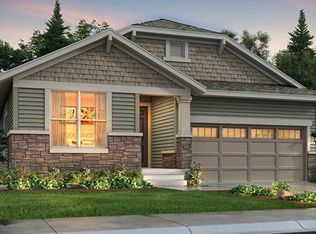Welcome to 16099 Red Bud Loop, a modern and spacious home located in Parker, CO. Built in 2018, this two-story residence offers approximately 2,585 square feet of comfortable living space with a thoughtful floor plan designed for both everyday living and entertaining. As you enter, a private study room sits conveniently to the left, providing the perfect spot for a home office or quiet retreat. The main floor features an open-concept great room with a cozy fireplace that flows seamlessly into the dining area and gourmet kitchen, which is complete with granite countertops, stainless steel appliances, a large island, and abundant cabinet storage. Upstairs you'll find all four bedrooms together, along with a spacious loft that can be used as a family room, play area, or study nook. The primary suite includes a walk-in closet and en-suite bathroom, while the additional bedrooms are well-sized and share a full bath. For added convenience, the laundry room is also located upstairs. The home also features an unfinished basement, offering excellent storage or future expansion potential. Outside, a covered deck extends the living space to the fenced backyard, offering a private place to relax or entertain. An attached two-car garage provides ample parking and storage. Located near walking paths, shopping, dining, and with easy access to major commuter routes, this home offers the perfect blend of comfort, convenience, and modern style. Minimum a year lease
This property is off market, which means it's not currently listed for sale or rent on Zillow. This may be different from what's available on other websites or public sources.



