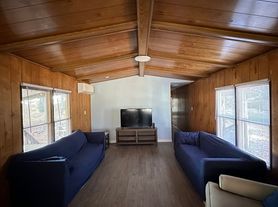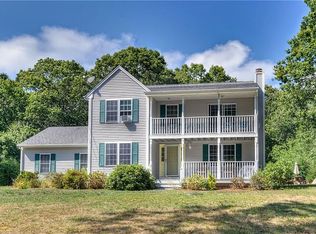There are places that speak in silencethis is one of them. Hidden on 20 private acres spanning Charlestown and Westerly, This is an architect-designed retreat by Soheil Tavakoli. Influenced by Persian geometry and Native American harmony with nature, the home blends stone, wood, water, and light into a living work of art. A 72-facet dome crowns the central living space, filling it with celestial light, while three serene en-suite bedrooms open to private courtyards and forest views. Outside, waterfalls, fire pits, a hidden bathhouse, and yoga deck invite stillness and connection. Minutes from the beachesyet worlds away from the ordinary.
House for rent
$7,000/mo
160C Ross Hill Rd, Charlestown, RI 02813
3beds
3,036sqft
Price may not include required fees and charges.
Single family residence
Available now
No pets
In unit laundry
What's special
- 10 days |
- -- |
- -- |
Travel times
Looking to buy when your lease ends?
Consider a first-time homebuyer savings account designed to grow your down payment with up to a 6% match & a competitive APY.
Facts & features
Interior
Bedrooms & bathrooms
- Bedrooms: 3
- Bathrooms: 5
- Full bathrooms: 5
Appliances
- Included: Dryer, Microwave, Refrigerator, Stove, Washer
- Laundry: In Unit
Interior area
- Total interior livable area: 3,036 sqft
Property
Parking
- Details: Contact manager
Features
- Exterior features: Water included in rent, furniture, sewer
Details
- Parcel number: CHARM14L29
Construction
Type & style
- Home type: SingleFamily
- Property subtype: Single Family Residence
Utilities & green energy
- Utilities for property: Water
Community & HOA
Location
- Region: Charlestown
Financial & listing details
- Lease term: Contact For Details
Price history
| Date | Event | Price |
|---|---|---|
| 11/10/2025 | Listed for rent | $7,000$2/sqft |
Source: Zillow Rentals | ||
| 8/11/2025 | Price change | $2,500,000+0.4%$823/sqft |
Source: | ||
| 4/7/2025 | Price change | $2,490,000-14.1%$820/sqft |
Source: | ||
| 1/23/2025 | Price change | $2,900,000+16%$955/sqft |
Source: | ||
| 12/12/2023 | Listed for sale | $2,500,000+0%$823/sqft |
Source: | ||

