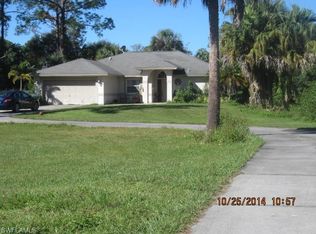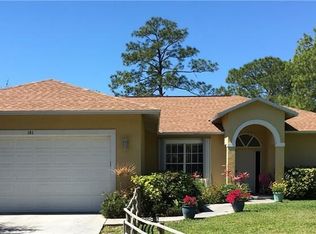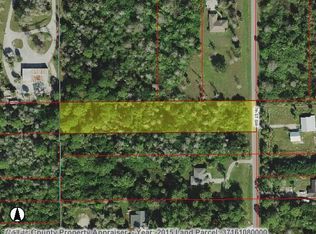Sold for $860,000 on 08/29/25
$860,000
161 7th ST SW, NAPLES, FL 34117
3beds
1,985sqft
Single Family Residence
Built in 1999
2.5 Acres Lot
$839,500 Zestimate®
$433/sqft
$3,487 Estimated rent
Home value
$839,500
$756,000 - $932,000
$3,487/mo
Zestimate® history
Loading...
Owner options
Explore your selling options
What's special
Complete Kitchen Renovation and New Tile Flooring. Upon entering through the private gate you are certain to appreciate the park-like setting with mature trees, manicured landscaping, fire pit gathering spot, expansive deck areas and plenty of parking over the 2.5 acres. The charming 3 bed/2 bath, approx. 2000sqft home offers vaulted ceilings, impressive great room, and tasteful improvements in the form of; reverse osmosis water system, a fully renovated kitchen with quartz counter tops, custom cabinetry and new appliances, neutral color floor tile throughout common areas and a fresh coat of paint covering the interior and exterior of the house as well as the perimeter fence. This oasis is complete with a saltwater spa, designated fire pit, outdoor bar and grill area, and more. Located in the desirable Gulf Coast High school district. PICKLEBALL ENTHUSIASTS beat the heat, humidity, rain, wind and sun in an indoor, climate controlled private pickleball court. This detached structure is 40x60 with 14ft walls made of concrete hardie board, a metal roof, steel trusses, 12x14 garage opening and an additional 10x10 garage opening, perfect if you would rather use it for RV and car storage. No restrictions on rentals, no HOA fees, no CDD.
Zillow last checked: 8 hours ago
Listing updated: August 30, 2025 at 05:42pm
Listed by:
Phillip Hoffland 239-273-5165,
Alfred Robbins Realty Group,
Phil Metz 239-287-1108,
Alfred Robbins Realty Group
Bought with:
Alan Cohoon
Premiere Plus Realty Company
Source: SWFLMLS,MLS#: 225002428 Originating MLS: Naples
Originating MLS: Naples
Facts & features
Interior
Bedrooms & bathrooms
- Bedrooms: 3
- Bathrooms: 2
- Full bathrooms: 2
Bedroom
- Features: Master BR Ground, Split Bedrooms
Dining room
- Features: Breakfast Room
Kitchen
- Features: Island
Heating
- Central
Cooling
- Central Air
Appliances
- Included: Dishwasher, Disposal, Dryer, Microwave, Range, Refrigerator/Freezer, Self Cleaning Oven, Washer, Water Treatment Owned
- Laundry: Inside
Features
- Built-In Cabinets, French Doors, Smoke Detectors, Vaulted Ceiling(s), Walk-In Closet(s), Window Coverings, Laundry in Residence, Other Additional Rooms
- Flooring: Tile, Wood
- Doors: French Doors
- Windows: Window Coverings, Storm Protection (Other)
- Has fireplace: Yes
- Fireplace features: Outside
Interior area
- Total structure area: 4,486
- Total interior livable area: 1,985 sqft
Property
Parking
- Total spaces: 2
- Parking features: Detached Carport
- Carport spaces: 2
Features
- Stories: 1
- Patio & porch: Deck
- Has spa: Yes
- Spa features: Above Ground
- Fencing: Fenced
- Has view: Yes
- View description: Landscaped Area
- Waterfront features: None
Lot
- Size: 2.50 Acres
- Features: Oversize
Details
- Parcel number: 37161040008
Construction
Type & style
- Home type: SingleFamily
- Architectural style: Ranch
- Property subtype: Single Family Residence
Materials
- Frame, Wood Siding
- Roof: Shingle
Condition
- New construction: No
- Year built: 1999
Utilities & green energy
- Sewer: Septic Tank
- Water: Softener, Well
Community & neighborhood
Security
- Security features: Smoke Detector(s)
Community
- Community features: Non-Gated
Location
- Region: Naples
- Subdivision: GOLDEN GATE ESTATES
HOA & financial
HOA
- Has HOA: No
- Amenities included: Pickleball
Other
Other facts
- Road surface type: Paved
- Contingency: Inspection
Price history
| Date | Event | Price |
|---|---|---|
| 8/29/2025 | Sold | $860,000-3.9%$433/sqft |
Source: | ||
| 7/17/2025 | Pending sale | $895,000$451/sqft |
Source: | ||
| 5/8/2025 | Price change | $895,000-10.1%$451/sqft |
Source: | ||
| 2/19/2025 | Price change | $995,000-13.4%$501/sqft |
Source: | ||
| 1/7/2025 | Listed for sale | $1,149,000-8%$579/sqft |
Source: | ||
Public tax history
| Year | Property taxes | Tax assessment |
|---|---|---|
| 2024 | $5,695 -1.2% | $540,202 -3.4% |
| 2023 | $5,767 +181.4% | $559,243 +146.6% |
| 2022 | $2,049 -0.8% | $226,769 +3% |
Find assessor info on the county website
Neighborhood: Golden Gate
Nearby schools
GreatSchools rating
- 8/10Big Cypress Elementary SchoolGrades: PK-5Distance: 3.1 mi
- 8/10Cypress Palm Middle SchoolGrades: 6-8Distance: 6.6 mi
- 6/10Gulf Coast High SchoolGrades: 9-12Distance: 6.3 mi
Schools provided by the listing agent
- Elementary: BIG CYPRESS
- Middle: CYPRESS PALM
- High: GULF COAST
Source: SWFLMLS. This data may not be complete. We recommend contacting the local school district to confirm school assignments for this home.

Get pre-qualified for a loan
At Zillow Home Loans, we can pre-qualify you in as little as 5 minutes with no impact to your credit score.An equal housing lender. NMLS #10287.
Sell for more on Zillow
Get a free Zillow Showcase℠ listing and you could sell for .
$839,500
2% more+ $16,790
With Zillow Showcase(estimated)
$856,290

