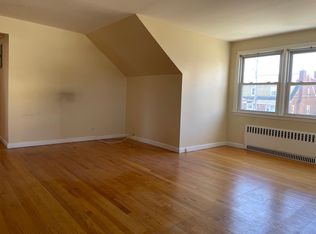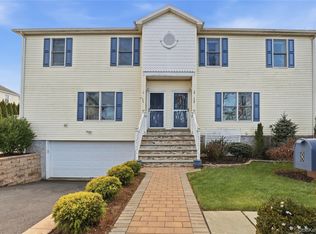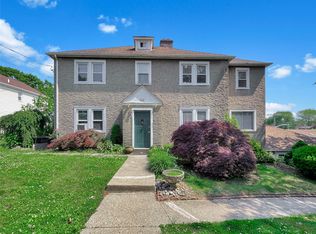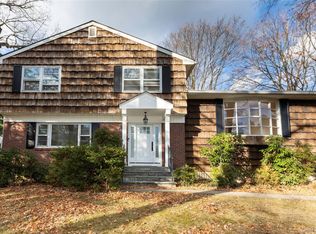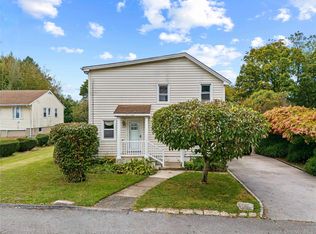Improved and updated! New hardwood floors on the right side and painted kitchen cabinets with other improvements! A rare find and an extraordinary multi-family investment opportunity! This fabulous duplex offers two spacious side-by-side units each with 3 bedrooms and 2.1 bathrooms, beautifully situated on one of Harrison’s most postcard-pretty cul-de-sacs. An address that defines convenience – just steps from beloved Brentwood Park with summer pool, baseball field, playground and sports courts, and just a stroll to the buzz of downtown with shops, restaurants and the train to NYC. Park-side tranquility, award-winning Harrison schools and commuter ease, this location is unbeatable! Both units offer the same thoughtfully designed layout – a bright cheerful living room with hardwood floors, open-plan eat-in kitchen with glass sliders opening to a small rear deck and backyard, a 1st floor powder and French doors leading to the family room. Walk in pantry off kitchen. Upstairs is a large sunlit primary suite with walk-in closet and ensuite bathroom, plus 2 additional bedrooms, a full hall bath and laundry. Wonderful walk-out lower-level offering ample storage space, plus an attached 1-car garage and driveway parking for 2 cars. Act fast, opportunities like this don’t come around often! New boilers and hot water heaters installed 2021
Pending
Price cut: $55K (10/30)
$1,595,000
161 Adelphi Avenue, Harrison, NY 10528
6beds
3,864sqft
Duplex, Multi Family
Built in 1998
-- sqft lot
$-- Zestimate®
$413/sqft
$-- HOA
What's special
Ensuite bathroomSpacious side-by-side unitsWalk-in closetSunlit primary suiteOpen-plan eat-in kitchenPainted kitchen cabinetsNew hardwood floors
- 92 days |
- 217 |
- 12 |
Zillow last checked: 8 hours ago
Listing updated: November 14, 2025 at 11:04pm
Listing by:
Compass Greater NY, LLC 914-353-5570,
Julia K. Bieber 917-734-2941
Source: OneKey® MLS,MLS#: 894469
Facts & features
Interior
Bedrooms & bathrooms
- Bedrooms: 6
- Bathrooms: 6
- Full bathrooms: 6
Heating
- Hot Air
Cooling
- Central Air
Features
- Eat-in Kitchen, Entrance Foyer, Open Kitchen, Pantry, Storage
- Basement: Full
Interior area
- Total structure area: 3,864
- Total interior livable area: 3,864 sqft
Property
Parking
- Total spaces: 2
- Parking features: Garage
- Garage spaces: 2
Lot
- Size: 6,098.4 Square Feet
Details
- Parcel number: 552800037324
- Special conditions: None
Construction
Type & style
- Home type: MultiFamily
- Property subtype: Duplex, Multi Family
- Attached to another structure: Yes
Condition
- Year built: 1998
Utilities & green energy
- Sewer: Public Sewer
- Water: Public
- Utilities for property: None
Community & HOA
Location
- Region: Harrison
Financial & listing details
- Price per square foot: $413/sqft
- Tax assessed value: $14,200
- Annual tax amount: $24,662
- Date on market: 7/29/2025
- Cumulative days on market: 105 days
- Listing agreement: Exclusive Right To Sell
Estimated market value
Not available
Estimated sales range
Not available
Not available
Price history
Price history
| Date | Event | Price |
|---|---|---|
| 11/14/2025 | Pending sale | $1,595,000$413/sqft |
Source: | ||
| 10/30/2025 | Price change | $1,595,000-3.3%$413/sqft |
Source: | ||
| 9/12/2025 | Listed for sale | $1,650,000$427/sqft |
Source: | ||
| 8/12/2025 | Listing removed | $1,650,000$427/sqft |
Source: | ||
| 7/29/2025 | Listed for sale | $1,650,000$427/sqft |
Source: | ||
Public tax history
Public tax history
| Year | Property taxes | Tax assessment |
|---|---|---|
| 2023 | -- | $14,200 |
| 2022 | -- | $14,200 |
| 2021 | -- | $14,200 |
Find assessor info on the county website
BuyAbility℠ payment
Estimated monthly payment
Boost your down payment with 6% savings match
Earn up to a 6% match & get a competitive APY with a *. Zillow has partnered with to help get you home faster.
Learn more*Terms apply. Match provided by Foyer. Account offered by Pacific West Bank, Member FDIC.Climate risks
Neighborhood: 10528
Nearby schools
GreatSchools rating
- 9/10Harrison Avenue Elementary SchoolGrades: K-5Distance: 0.5 mi
- 7/10Louis M Klein Middle SchoolGrades: 6-8Distance: 0.4 mi
- 8/10Harrison High SchoolGrades: 9-12Distance: 1 mi
Schools provided by the listing agent
- Elementary: Harrison Avenue Elementary School
- Middle: Louis M Klein Middle School
- High: Harrison High School
Source: OneKey® MLS. This data may not be complete. We recommend contacting the local school district to confirm school assignments for this home.
- Loading
