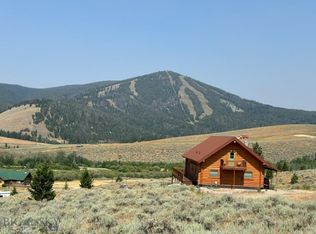Custom built log home in the Grasshopper Valley. Beautiful setting with out of this world views. Built in 2012, many great amenities with main floor two bedrooms, full bath, kitchen/dining area and gas fireplace. Rough sawn flooring in most of this area with large windows to enjoy the views. Basement is a walk out basement with another guest bedroom, oversized family room with wood stove, full bath and laundry room. The upstairs can be used for another bedroom or play room. This amazing property is close to skiing, cross country skiing, hunting, hiking into mountain lakes, snowmobiling, and just enjoying the peace and quiet Elkhorn can provide.
This property is off market, which means it's not currently listed for sale or rent on Zillow. This may be different from what's available on other websites or public sources.

