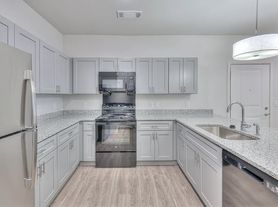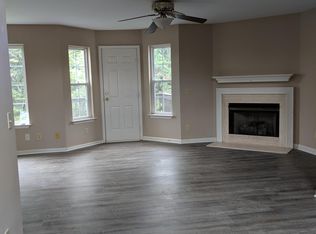161 Avalon Dr Kingston Springs, TN
Spacious 4BR/2.5BA end-unit townhome with finished basement
Enjoy luxury finishes and small-town charm in this rare end unit at Park Place. The open main level features 9' ceilings, hardwood floors, granite counters, tile backsplash, custom cabinetry, and new appliances. The primary suite is conveniently on the main floor, while a newly finished lower level adds a large lounge/bonus room with an electric fireplace perfect for movie nights, a playroom, or a home office. Low-maintenance living with exterior care included lets you spend more time enjoying Kingston Springs.
Highlights
4 bedrooms | 2.5 bathrooms | End-Unit
9' ceilings, hardwood floors, granite counters, tile backsplash
Primary suite on main; additional beds/bath upstairs
Newly finished basement living space + electric fireplace
One car attached garage + additional ample storage
Built by Northcutt Custom Homes; 31-home boutique community
Exterior maintenance, exterior insurance, landscaping & trash service included
Location
Walk to restaurants, the coffee shop, the library, and Burns Park (trails, splash park, playground, pavilion, fishing pond).
Within 1.5 miles: grocery, bank, salon, doctor, vet, gym, Dollar Store, and more.
Lease Details
Rent: $2,750/mo
Tenant pays gas & electric, partner pays water.
Screening: gross income 2.5x rent, no evictions, and no real-estate/utility collections
Ready to see it? Schedule a tour and picture yourself at 161 Avalon Dr.
$2,750/mo | 4BR/2.5BA | 2,450 sf
Min 12-month lease. Occupant pays electric & gas; business partner pays water. No smoking. Screening: 700+ credit, 2x rent income, no evictions/unpaid landlord debt in last 5 7 yrs; collections reviewed (medical/student loans considered leniently)
Townhouse for rent
Accepts Zillow applications
$2,650/mo
161 Avalon Dr, Kingston Springs, TN 37082
4beds
2,450sqft
Price may not include required fees and charges.
Townhouse
Available now
Small dogs OK
Central air
In unit laundry
Attached garage parking
Forced air
What's special
Electric fireplaceNewly finished lower levelOne car attached garageEnd-unit townhomeLuxury finishesAdditional ample storageTile backsplash
- 10 days |
- -- |
- -- |
Travel times
Facts & features
Interior
Bedrooms & bathrooms
- Bedrooms: 4
- Bathrooms: 3
- Full bathrooms: 2
- 1/2 bathrooms: 1
Heating
- Forced Air
Cooling
- Central Air
Appliances
- Included: Dishwasher, Dryer, Freezer, Microwave, Oven, Refrigerator, Washer
- Laundry: In Unit
Features
- Flooring: Carpet, Hardwood, Tile
Interior area
- Total interior livable area: 2,450 sqft
Property
Parking
- Parking features: Attached
- Has attached garage: Yes
- Details: Contact manager
Features
- Exterior features: Electricity not included in rent, Garbage included in rent, Gas not included in rent, Heating system: Forced Air, Landscaping included in rent, Water not included in rent
Details
- Parcel number: 096BA01000C021
Construction
Type & style
- Home type: Townhouse
- Property subtype: Townhouse
Utilities & green energy
- Utilities for property: Garbage
Building
Management
- Pets allowed: Yes
Community & HOA
Location
- Region: Kingston Springs
Financial & listing details
- Lease term: 1 Year
Price history
| Date | Event | Price |
|---|---|---|
| 11/12/2025 | Price change | $2,650-3.6%$1/sqft |
Source: Zillow Rentals | ||
| 11/5/2025 | Listed for rent | $2,750$1/sqft |
Source: Zillow Rentals | ||
| 9/3/2025 | Sold | $276,000+16.5%$113/sqft |
Source: Public Record | ||
| 11/6/2017 | Sold | $237,000$97/sqft |
Source: Public Record | ||
| 7/31/2017 | Sold | $237,000-1.2%$97/sqft |
Source: EXIT Realty solds #3533744965604844073 | ||

