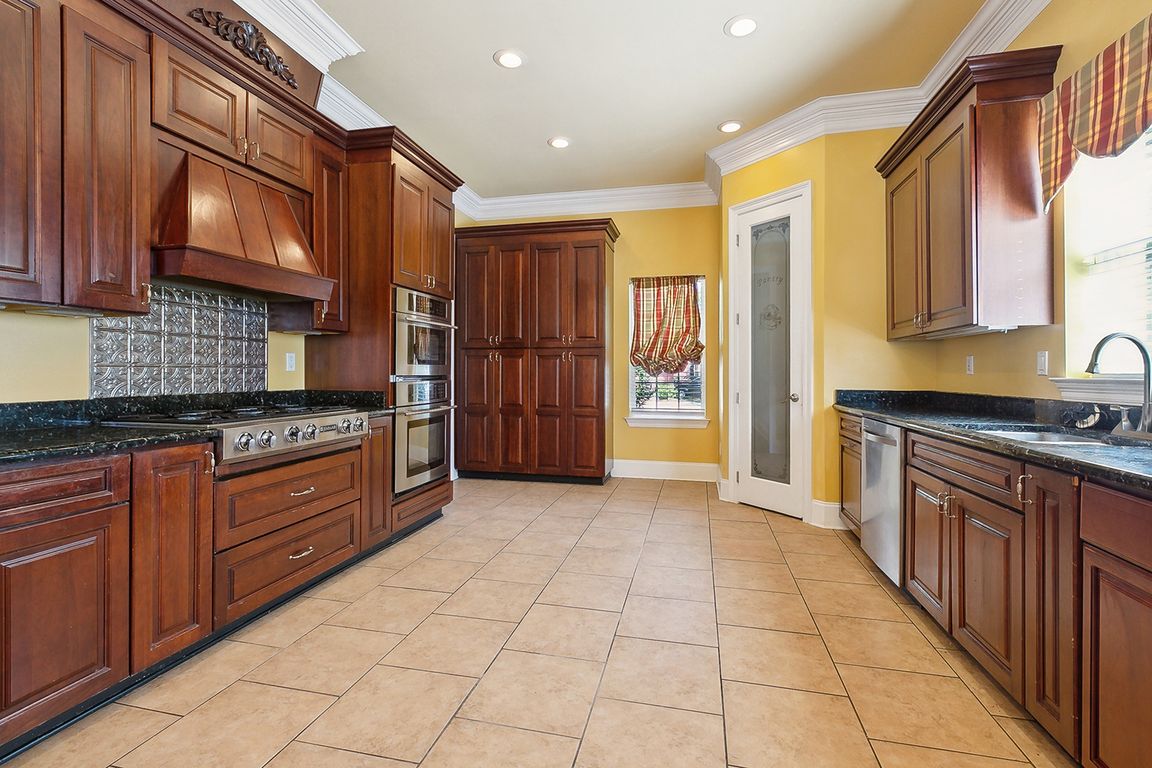
ActivePrice cut: $49.1K (9/8)
$799,900
6beds
4,727sqft
161 Avenue Of Oaks, Destrehan, LA 70047
6beds
4,727sqft
Single family residence
Built in 2007
0.39 Acres
Garage
$169 price/sqft
What's special
Private patio accessPrimary suiteSeparate showerSolar-powered saltwater poolTranquil back patioCovered outdoor kitchen areaCustom finishes
Whole House Generator included with this large home tucked away home in the oaks right off of River Road, this exquisite Southern estate blends classic charm with modern luxury with the main house and a separate guesthouse. The main house includes 5 bedrooms, 3 full baths and 1 half bath, and ...
- 201 days |
- 408 |
- 11 |
Source: GSREIN,MLS#: 2496313
Travel times
Kitchen
Living Room
Primary Bedroom
Zillow last checked: 7 hours ago
Listing updated: October 24, 2025 at 12:10am
Listed by:
Wendy Benedetto 504-382-7492,
Compass Destrehan (LATT21) 985-764-8744
Source: GSREIN,MLS#: 2496313
Facts & features
Interior
Bedrooms & bathrooms
- Bedrooms: 6
- Bathrooms: 6
- Full bathrooms: 3
- 1/2 bathrooms: 3
Primary bedroom
- Description: Flooring: Carpet
- Level: First
Primary bedroom
- Description: Flooring: Vinyl
- Level: Second
- Dimensions: 17'10" x 15'4"
Bedroom
- Description: Flooring: Vinyl
- Level: Second
- Dimensions: 18'1" x 11'11"
Bedroom
- Description: Flooring: Vinyl
- Level: Second
- Dimensions: 16'7" x 10"11"
Bedroom
- Description: Flooring: Vinyl
- Level: Second
- Dimensions: 13'4" x 12"
Other
- Description: Flooring: Other
- Level: First
- Dimensions: 26' x 15'2"
Dining room
- Description: Flooring: Wood
- Level: First
- Dimensions: 13'5" x 12'7"
Foyer
- Description: Flooring: Wood
- Level: First
- Dimensions: 15'2" x 6'9"
Game room
- Description: Flooring: Vinyl
- Level: Second
- Dimensions: 34' x 14"4"
Garage
- Description: Flooring: Other
- Level: First
- Dimensions: 26' x 18"4"
Kitchen
- Description: Flooring: Tile
- Level: First
- Dimensions: 31'8" x 13'4"
Living room
- Description: Flooring: Wood
- Level: First
- Dimensions: 24'6" x 23'5"
Office
- Description: Flooring: Wood
- Level: First
- Dimensions: 12'8" x 11'10"
Office
- Description: Flooring: Vinyl
- Level: Second
- Dimensions: 18'1" x 11'4"
Heating
- Central, Multiple Heating Units
Cooling
- Central Air, 3+ Units
Appliances
- Included: Cooktop, Dishwasher, Disposal, Refrigerator
Features
- Wet Bar, Guest Accommodations, Granite Counters, Stainless Steel Appliances, Vaulted Ceiling(s)
- Has fireplace: Yes
- Fireplace features: Gas
Interior area
- Total structure area: 7,088
- Total interior livable area: 4,727 sqft
Video & virtual tour
Property
Parking
- Parking features: Covered, Carport, Garage, Three or more Spaces, Boat, Garage Door Opener, RV Access/Parking
- Has garage: Yes
- Has carport: Yes
Features
- Levels: Two
- Stories: 2
- Patio & porch: Concrete, Covered, Porch
- Exterior features: Fence, Porch, Outdoor Kitchen
- Pool features: In Ground, Salt Water
- Has spa: Yes
Lot
- Size: 0.39 Acres
- Dimensions: 100 x 172
- Features: City Lot, Oversized Lot
Details
- Additional structures: Apartment, Guest House
- Parcel number: 30350000001B
- Special conditions: None
Construction
Type & style
- Home type: SingleFamily
- Architectural style: Acadian
- Property subtype: Single Family Residence
Materials
- Brick, Stucco
- Foundation: Slab
- Roof: Shingle
Condition
- Excellent
- Year built: 2007
Utilities & green energy
- Electric: Generator
- Sewer: Public Sewer
- Water: Public
Community & HOA
Community
- Subdivision: Ormond
HOA
- Has HOA: No
Location
- Region: Destrehan
Financial & listing details
- Price per square foot: $169/sqft
- Tax assessed value: $440,100
- Annual tax amount: $3,739
- Date on market: 4/14/2025