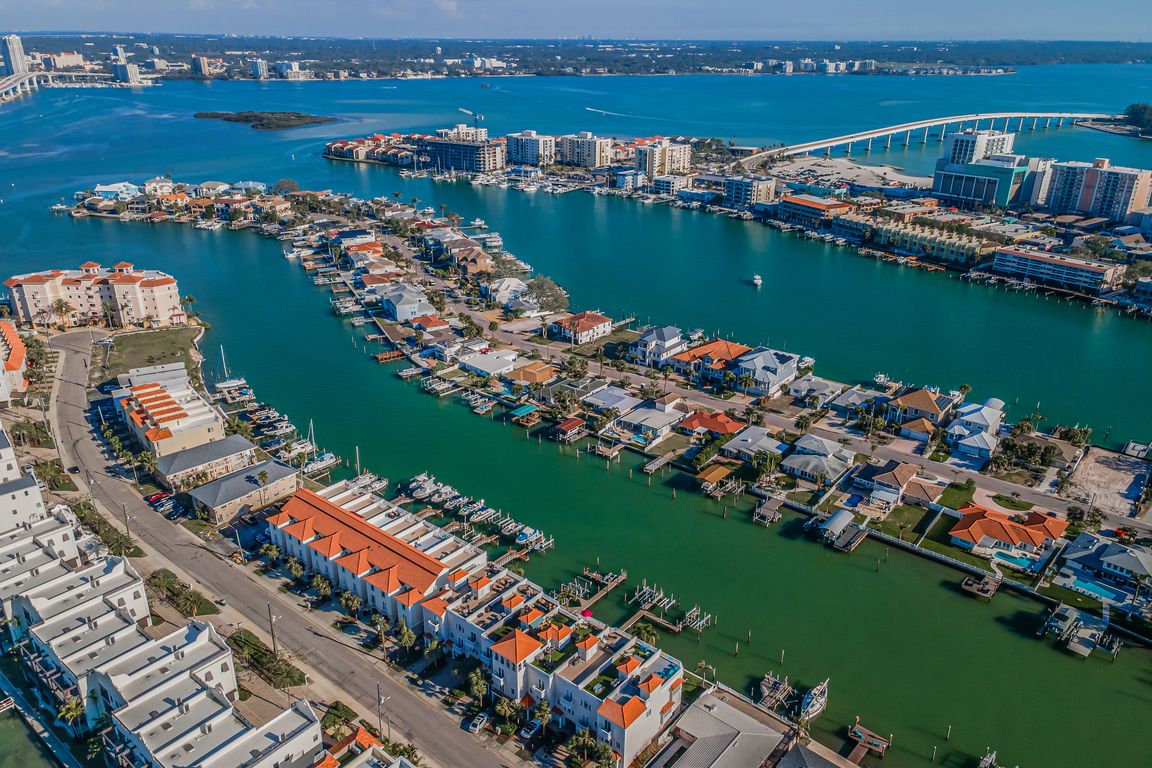
For salePrice cut: $70K (11/1)
$1,165,000
3beds
2,260sqft
161 Brightwater Dr APT 8, Clearwater, FL 33767
3beds
2,260sqft
Townhouse
Built in 2006
1,921 sqft
3 Attached garage spaces
$515 price/sqft
$500 monthly HOA fee
What's special
Direct gulf accessPrivate boat dockRebuilt balconyUpdated lightingRenovated guest bathsQuartz countertopsPrivate rooftop patio
Exceptional New Pricing! Sellers are motivated and open to reasonable offers on this stunning waterfront townhome featuring a private dock and boat lift with direct Gulf access — an opportunity not to be missed. This completely remodeled elevated residence is move-in ready and offers the perfect blend of luxury and convenience. ...
- 255 days |
- 499 |
- 26 |
Likely to sell faster than
Source: Stellar MLS,MLS#: TB8367314 Originating MLS: Suncoast Tampa
Originating MLS: Suncoast Tampa
Travel times
Living Room
Kitchen
Primary Bedroom
Zillow last checked: 8 hours ago
Listing updated: November 26, 2025 at 03:40pm
Listing Provided by:
Kathy Lorenti 727-642-7720,
COLDWELL BANKER REALTY 727-781-3700
Source: Stellar MLS,MLS#: TB8367314 Originating MLS: Suncoast Tampa
Originating MLS: Suncoast Tampa

Facts & features
Interior
Bedrooms & bathrooms
- Bedrooms: 3
- Bathrooms: 3
- Full bathrooms: 2
- 1/2 bathrooms: 1
Primary bedroom
- Features: Dual Closets
- Level: Third
- Area: 195 Square Feet
- Dimensions: 13x15
Dining room
- Level: Second
- Area: 165 Square Feet
- Dimensions: 11x15
Kitchen
- Level: Second
- Area: 192 Square Feet
- Dimensions: 12x16
Living room
- Level: Second
- Area: 216 Square Feet
- Dimensions: 12x18
Heating
- Central, Electric
Cooling
- Central Air
Appliances
- Included: Bar Fridge, Dishwasher, Disposal, Dryer, Electric Water Heater, Microwave, Other, Range, Refrigerator, Washer
- Laundry: Inside, Laundry Closet
Features
- Ceiling Fan(s), Eating Space In Kitchen, Elevator, High Ceilings, Open Floorplan, PrimaryBedroom Upstairs, Stone Counters, Thermostat
- Flooring: Luxury Vinyl
- Doors: Sliding Doors
- Has fireplace: No
Interior area
- Total structure area: 2,260
- Total interior livable area: 2,260 sqft
Video & virtual tour
Property
Parking
- Total spaces: 3
- Parking features: Driveway, Garage Door Opener, Ground Level, Oversized, Tandem, Under Building
- Attached garage spaces: 3
- Has uncovered spaces: Yes
Features
- Levels: Three Or More
- Stories: 3
- Patio & porch: Deck, Other, Patio
- Exterior features: Storage
- Has view: Yes
- View description: Water, Canal, Gulf/Ocean - Partial, Intracoastal Waterway
- Has water view: Yes
- Water view: Water,Canal,Gulf/Ocean - Partial,Intracoastal Waterway
- Waterfront features: Canal - Saltwater, Saltwater Canal Access, Gulf/Ocean Access, Intracoastal Waterway Access, Lift, Seawall
Lot
- Size: 1,921 Square Feet
- Features: Flood Insurance Required, Landscaped
Details
- Additional structures: Storage
- Parcel number: 082915434540000080
- Special conditions: None
Construction
Type & style
- Home type: Townhouse
- Property subtype: Townhouse
Materials
- Block, Concrete, Stucco
- Foundation: Slab
- Roof: Tile
Condition
- New construction: No
- Year built: 2006
Utilities & green energy
- Sewer: Public Sewer
- Water: Public
- Utilities for property: Cable Connected, Electricity Connected, Public, Sewer Connected, Water Connected
Community & HOA
Community
- Features: Buyer Approval Required, Deed Restrictions, Pool
- Security: Smoke Detector(s)
- Subdivision: ISLAND TWNHMS CLEARWATER
HOA
- Has HOA: Yes
- Services included: Common Area Taxes, Community Pool, Reserve Fund, Maintenance Structure, Maintenance Grounds, Maintenance Repairs, Manager, Pool Maintenance
- HOA fee: $500 monthly
- HOA name: Melissa Washburn
- HOA phone: 727-577-2200
- Pet fee: $0 monthly
Location
- Region: Clearwater
Financial & listing details
- Price per square foot: $515/sqft
- Tax assessed value: $1,214,215
- Annual tax amount: $17,480
- Date on market: 3/28/2025
- Cumulative days on market: 256 days
- Listing terms: Cash,Conventional
- Ownership: Fee Simple
- Total actual rent: 0
- Electric utility on property: Yes
- Road surface type: Paved