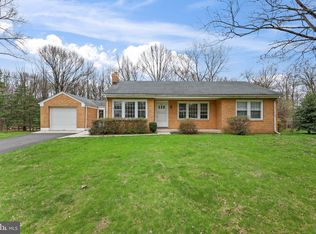Sold for $700,000
$700,000
161 Bull Run Rd, Pennington, NJ 08534
4beds
2,432sqft
Single Family Residence
Built in 1955
1 Acres Lot
$703,100 Zestimate®
$288/sqft
$4,089 Estimated rent
Home value
$703,100
$626,000 - $787,000
$4,089/mo
Zestimate® history
Loading...
Owner options
Explore your selling options
What's special
Charming Ranch with Flexible Living and Storybook Acreage in Hopewell Valley...Welcome to 161 Bull Run Road—an inviting 4 bed/3 bath ranch set on a picturesque 1-acre lot in the heart of the desirable Hopewell Valley School District with In-Law Suite. Built in 1955 with enduring craftsmanship and lovingly maintained, this home blends timeless character with thoughtful modern updates—creating a space that’s as functional as it is warm and welcoming. The main level features beautifully preserved white oak hardwood floors and a spacious, flowing layout that includes a light-filled living room, dining room, and a cozy family room with a stone fireplace. The oversized eat-in kitchen is lined with walls of cabinetry, offering abundant storage and space for gathering. Three well-proportioned bedrooms and two full baths complete the main level, providing comfort and flexibility. The lower level offers an incredibly versatile space: in-law suite, au pair quarters, or private work-from-home needs. With its own private entrance, this level includes a sunlit bedroom with a wall-length closet, a full bath with tub, a large second kitchen, living room with fireplace, den, oversized pantry, dedicated laundry room, and a spacious unfinished area ideal for storage. Extensive closets throughout, including multiple cedar-lined ones, ensure smart organization across both floors. Outdoor living shines with a covered front porch featuring stone flooring and skylights, and a backyard that feels like a retreat. A steel-reinforced bridge crosses a tranquil creek—protected by a sturdy gabion wall—leading to a peaceful picnic area and space for a tire swing. A circular driveway offers easy access and ample parking. Modern updates ensure peace of mind: Roof redone in 2015, a generator transfer switch that powers much of the home during storms, and a comprehensive drainage system beneath the lower level with multiple sump pumps to keep the space reliably dry year-round. Every detail has been thoughtfully considered to support comfort, security, and today’s lifestyle demands. Perfectly positioned near I-295 for convenient commuting, and just minutes from Hopewell Crossing and Downtown Pennington, this one-of-a-kind property offers space, flexibility, and enduring value in one of the area’s most sought-after neighborhoods.
Zillow last checked: 8 hours ago
Listing updated: December 22, 2025 at 05:11pm
Listed by:
Nicole Wolf 609-610-5789,
BHHS Fox & Roach - Princeton
Bought with:
ivettelis castro
Real Broker, LLC
Source: Bright MLS,MLS#: NJME2060664
Facts & features
Interior
Bedrooms & bathrooms
- Bedrooms: 4
- Bathrooms: 3
- Full bathrooms: 3
- Main level bathrooms: 2
- Main level bedrooms: 3
Primary bedroom
- Level: Main
Bedroom 2
- Level: Main
Bedroom 3
- Level: Main
Bedroom 4
- Level: Lower
Primary bathroom
- Level: Main
Bathroom 3
- Level: Lower
Dining room
- Level: Main
Family room
- Level: Main
Other
- Level: Lower
Kitchen
- Level: Main
Kitchen
- Level: Lower
Living room
- Level: Main
Heating
- Baseboard, Oil
Cooling
- Central Air, Electric
Appliances
- Included: Dishwasher, Refrigerator, Double Oven, Cooktop, Microwave, Washer, Dryer, Water Heater
- Laundry: Lower Level
Features
- 2nd Kitchen, Cedar Closet(s), Eat-in Kitchen
- Flooring: Ceramic Tile, Hardwood, Wood
- Basement: Finished,Full
- Number of fireplaces: 2
Interior area
- Total structure area: 2,432
- Total interior livable area: 2,432 sqft
- Finished area above ground: 2,432
- Finished area below ground: 0
Property
Parking
- Total spaces: 5
- Parking features: Garage Faces Front, Garage Door Opener, Circular Driveway, Driveway, Attached
- Attached garage spaces: 1
- Uncovered spaces: 4
Accessibility
- Accessibility features: 2+ Access Exits
Features
- Levels: Two
- Stories: 2
- Pool features: None
Lot
- Size: 1 Acres
Details
- Additional structures: Above Grade, Below Grade
- Parcel number: 0600078 0800073
- Zoning: R100
- Special conditions: Standard
Construction
Type & style
- Home type: SingleFamily
- Architectural style: Ranch/Rambler
- Property subtype: Single Family Residence
Materials
- Frame, Steel Siding, Stone
- Foundation: Concrete Perimeter
Condition
- New construction: No
- Year built: 1955
Utilities & green energy
- Sewer: Private Septic Tank
- Water: Well
Community & neighborhood
Security
- Security features: Security System
Location
- Region: Pennington
- Subdivision: None Available
- Municipality: HOPEWELL TWP
Other
Other facts
- Listing agreement: Exclusive Agency
- Listing terms: Cash,Conventional,FHA,VA Loan
- Ownership: Fee Simple
Price history
| Date | Event | Price |
|---|---|---|
| 10/30/2025 | Sold | $700,000$288/sqft |
Source: Public Record Report a problem | ||
| 8/25/2025 | Sold | $700,000+0.1%$288/sqft |
Source: | ||
| 6/23/2025 | Contingent | $699,000$287/sqft |
Source: | ||
| 6/6/2025 | Listed for sale | $699,000+64.7%$287/sqft |
Source: | ||
| 1/4/2021 | Sold | $424,500$175/sqft |
Source: Agent Provided Report a problem | ||
Public tax history
| Year | Property taxes | Tax assessment |
|---|---|---|
| 2025 | $12,146 | $399,400 |
| 2024 | $12,146 -0.6% | $399,400 |
| 2023 | $12,218 | $399,400 |
Find assessor info on the county website
Neighborhood: 08534
Nearby schools
GreatSchools rating
- 9/10Stony Brook Elementary SchoolGrades: PK-5Distance: 1.5 mi
- 6/10Timberlane Middle SchoolGrades: 6-8Distance: 3.2 mi
- 6/10Central High SchoolGrades: 9-12Distance: 3.1 mi
Schools provided by the listing agent
- District: Hopewell Valley Regional Schools
Source: Bright MLS. This data may not be complete. We recommend contacting the local school district to confirm school assignments for this home.
Get a cash offer in 3 minutes
Find out how much your home could sell for in as little as 3 minutes with a no-obligation cash offer.
Estimated market value$703,100
Get a cash offer in 3 minutes
Find out how much your home could sell for in as little as 3 minutes with a no-obligation cash offer.
Estimated market value
$703,100
