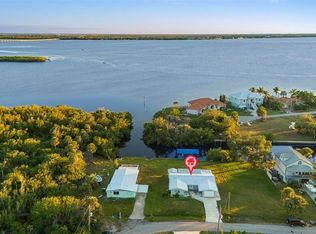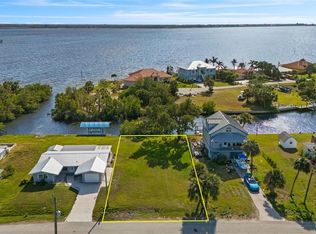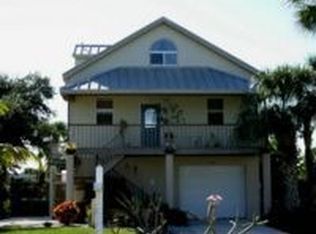Sold for $239,900 on 09/17/25
$239,900
161 Danforth Dr, Punta Gorda, FL 33980
3beds
1,140sqft
Single Family Residence
Built in 1959
7,500 Square Feet Lot
$233,100 Zestimate®
$210/sqft
$1,812 Estimated rent
Home value
$233,100
$212,000 - $254,000
$1,812/mo
Zestimate® history
Loading...
Owner options
Explore your selling options
What's special
DIRECT SAILBOAT ACCESS WITH FRONT-ROW VIEWS OF PEACE RIVER/CHARLOTTE HARBOR - Are you craving wide-open water views w/instant access to the Peace River and Charlotte Harbor? This 3 bed/1.5 bath, waterfront retreat w/**NEW METAL ROOF**, tucked just off Harborview Rd, delivers it all: direct sailboat access, a brand-new dock, and a backyard oasis ready for sunset happy hours or weekend BBQs under the tiki bar. Inside, this updated home is move-in ready w/durable block construction including concrete block walls, all-tile flooring throughout, and a bright, open layout. The newly remodeled kitchen features artisan Carrara Bianco Formica countertops, stainless steel appliances, fresh cabinetry, and crisp subway tile backsplash. Natural light pours through every window, while the spacious living and dining area offers flexibility for entertaining or relaxing. Home has three comfortable bedrooms and a full bath w/charming vintage tilework, plus a convenient half bath. Step outside and the Florida lifestyle truly begins—an enclosed lanai opens to a large brick paver patio with a fire pit and custom tiki bar, all overlooking peaceful mangroves and the expansive river beyond. This tranquil outdoor space offers front-row seating to nature’s show where you can see native birds and the occasional manatee or dolphin pod passing by the backyard. Whether you're enjoying your morning coffee or evening cocktails, it’s a perfect place to unwind. The new 12x6 wooden dock invites you to launch into adventure—just seconds from open water and some of Southwest Florida’s best boating and fishing. Located in a quiet, no-HOA neighborhood yet just minutes from shopping, dining, and medical facilities, this property makes an ideal winter escape, investment, or full-time home. Other amenities include hurricane panels and Bahama shutters, updated 150-amp panel w/breakers & covered parking w/a one-car carport. The property is nestled next to an undeveloped parcel providing additional privacy on the east side of the home. Opportunities like this don’t last—schedule your private showing today and start living your waterfront dream.
Zillow last checked: 8 hours ago
Listing updated: September 17, 2025 at 10:21am
Listing Provided by:
Luke Andreae 941-833-4217,
RE/MAX HARBOR REALTY 941-639-8500
Bought with:
Non-Member Agent
STELLAR NON-MEMBER OFFICE
Source: Stellar MLS,MLS#: C7511528 Originating MLS: Port Charlotte
Originating MLS: Port Charlotte

Facts & features
Interior
Bedrooms & bathrooms
- Bedrooms: 3
- Bathrooms: 2
- Full bathrooms: 1
- 1/2 bathrooms: 1
Primary bedroom
- Description: Room4
- Features: Built-in Closet
- Level: First
- Area: 143 Square Feet
- Dimensions: 11x13
Bedroom 2
- Description: Room6
- Features: Built-in Closet
- Level: First
- Area: 100 Square Feet
- Dimensions: 10x10
Bedroom 3
- Description: Room7
- Features: Built-in Closet
- Level: First
- Area: 121 Square Feet
- Dimensions: 11x11
Primary bathroom
- Description: Room5
- Level: First
- Area: 44 Square Feet
- Dimensions: 4x11
Balcony porch lanai
- Description: Room9
- Level: First
- Area: 180 Square Feet
- Dimensions: 9x20
Dining room
- Description: Room2
- Level: First
- Area: 140 Square Feet
- Dimensions: 10x14
Kitchen
- Description: Room3
- Level: First
- Area: 99 Square Feet
- Dimensions: 11x9
Laundry
- Description: Room8
- Level: First
- Area: 33 Square Feet
- Dimensions: 3x11
Living room
- Description: Room1
- Level: First
- Area: 252 Square Feet
- Dimensions: 18x14
Heating
- Central, Electric
Cooling
- Central Air
Appliances
- Included: Dishwasher, Range, Range Hood, Refrigerator
- Laundry: Electric Dryer Hookup, Inside
Features
- Ceiling Fan(s), Open Floorplan
- Flooring: Tile
- Windows: Blinds, Hurricane Shutters/Windows
- Has fireplace: No
Interior area
- Total structure area: 1,494
- Total interior livable area: 1,140 sqft
Property
Parking
- Total spaces: 1
- Parking features: Carport
- Carport spaces: 1
Features
- Levels: One
- Stories: 1
- Patio & porch: Patio
- Exterior features: Private Mailbox
- Has view: Yes
- View description: Water, Bay/Harbor - Partial, Canal
- Has water view: Yes
- Water view: Water,Bay/Harbor - Partial,Canal
- Waterfront features: Canal - Brackish, Bay/Harbor Access, Brackish Canal Access, Saltwater Canal Access, Gulf/Ocean Access, River Access, Seawall
- Body of water: CHARLOTTE HARBOR/PEACE RIVER
Lot
- Size: 7,500 sqft
- Dimensions: 63 x 125 x 60 x 125
- Features: FloodZone, In County
Details
- Parcel number: 402329206011
- Zoning: RSF3.5
- Special conditions: None
Construction
Type & style
- Home type: SingleFamily
- Architectural style: Florida
- Property subtype: Single Family Residence
Materials
- Block
- Foundation: Slab
- Roof: Metal
Condition
- New construction: No
- Year built: 1959
Utilities & green energy
- Sewer: Septic Tank
- Water: Public
- Utilities for property: BB/HS Internet Available, Cable Available, Electricity Connected, Phone Available, Water Available
Community & neighborhood
Security
- Security features: Smoke Detector(s)
Location
- Region: Punta Gorda
- Subdivision: SUNCOAST
HOA & financial
HOA
- Has HOA: No
Other fees
- Pet fee: $0 monthly
Other financial information
- Total actual rent: 0
Other
Other facts
- Listing terms: Cash,Conventional,FHA,VA Loan
- Ownership: Fee Simple
- Road surface type: Paved
Price history
| Date | Event | Price |
|---|---|---|
| 9/17/2025 | Sold | $239,900-7.4%$210/sqft |
Source: | ||
| 8/28/2025 | Pending sale | $259,000$227/sqft |
Source: | ||
| 8/21/2025 | Price change | $259,000-4%$227/sqft |
Source: | ||
| 7/23/2025 | Price change | $269,900-3.6%$237/sqft |
Source: | ||
| 6/23/2025 | Listed for sale | $279,900+66.1%$246/sqft |
Source: | ||
Public tax history
| Year | Property taxes | Tax assessment |
|---|---|---|
| 2025 | $1,579 -52.2% | $78,326 -50.8% |
| 2024 | $3,299 +1.3% | $159,282 +3% |
| 2023 | $3,258 +3.2% | $154,643 +3% |
Find assessor info on the county website
Neighborhood: 33980
Nearby schools
GreatSchools rating
- 4/10Peace River Elementary SchoolGrades: PK-5Distance: 3 mi
- 7/10Port Charlotte Middle SchoolGrades: 6-8Distance: 3.5 mi
- 5/10Charlotte High SchoolGrades: 9-12Distance: 3.1 mi
Schools provided by the listing agent
- Elementary: Peace River Elementary
- Middle: Port Charlotte Middle
- High: Charlotte High
Source: Stellar MLS. This data may not be complete. We recommend contacting the local school district to confirm school assignments for this home.
Get a cash offer in 3 minutes
Find out how much your home could sell for in as little as 3 minutes with a no-obligation cash offer.
Estimated market value
$233,100
Get a cash offer in 3 minutes
Find out how much your home could sell for in as little as 3 minutes with a no-obligation cash offer.
Estimated market value
$233,100


