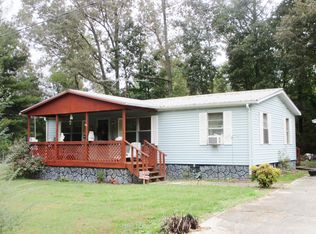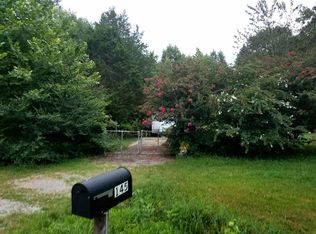Walking distance to chick-a-fila and Walmart, 1 minute to interstate, 30 minutes to murfreesboro and about 1 hour from Nashville. Premo location. This spacious home is in the heart of Manchester, close to hunting and fishing locations, lakes, a great swimming complex with a huge outdoor water park for the whole family, many great restaurants, doordash available, several great parks and a farmers market. It's on the corner of a secluded road, very private and quiet. Easy to mow. Updates have been made but it needs a little fine-tuning to be perfect. Has a huge working garage, paved drive way, sewer, electric and water, internet ready, established fruit and herbs, great neighbors on a private road that backs up to state land. It has a firepit and a decorative waterfall behind it. Butterflies during the day and fireflies at night. This place is beautiful day and night. We also have glow rocks in the back yard. A very large covered front porch. A huge garage with work bench, storage shelves and a good working garage door. A red shed/barn we converted to a chicken coop, but can be changed back. The inside of the house has large walk in pantry, walkin closet, large master bedroom, a bonus room and more. Stacked washer and dryer. Property also has a couple banana trees and a large persimmon tree that produces delicious persimmons in the fall. Flowers all around, strawberries, blueberries and kitchens herbs around the front and side of home. You get all kinds of beautiful birds, our favorite is the hummingbird. It has central heat/air but it needs updated or replaced to work experts say. We are using two window ac units currently to cool. Similar house near by rents for $1,800 a month so plenty business opportunity here as well. Great retirement home or a place to raise a kid/kids. Very peaceful. We loved it here and will miss it but we need more room for our animals. Needs a little work.
This property is off market, which means it's not currently listed for sale or rent on Zillow. This may be different from what's available on other websites or public sources.

